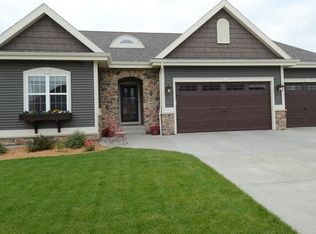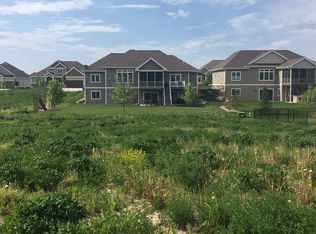Closed
$750,000
1012 Millies Way, Waunakee, WI 53597
5beds
4,022sqft
Single Family Residence
Built in 2013
0.27 Acres Lot
$750,100 Zestimate®
$186/sqft
$4,430 Estimated rent
Home value
$750,100
$713,000 - $788,000
$4,430/mo
Zestimate® history
Loading...
Owner options
Explore your selling options
What's special
Gorgeous 5-bedroom ranch home rests on large lot in popular Westbridge neighborhood! Walk to community pool, park & golf course! Relax on your huge front porch or in your fabulous 3-season porch overlooking your large fully-fenced back yard! Home features open floor plan, beautiful wood floors, fabulous tray ceilings, main level laundry & mud room w/cubbies! Large living room w/gas fireplace & built-in cabinets! Lovely kitchen offers white cabinets, massive island, granite counters, stainless appliances, huge 10x6 walk-in pantry! Charming owner?s suite boasts tray ceilings, big walk-in closet & spa-like bathroom w/awesome tiled shower! Walk-out lower level has fantastic massive recreation room & wet bar for entertaining, plus 4th & 5th bedrooms & full bath! New carpeting throughout! Wow!
Zillow last checked: 8 hours ago
Listing updated: September 30, 2025 at 08:37pm
Listed by:
Deena Cortright Pref:608-576-2456,
Restaino & Associates,
Eli Cortright 608-576-8843,
Restaino & Associates
Bought with:
Acker Farber Real Estate Team
Source: WIREX MLS,MLS#: 2002156 Originating MLS: South Central Wisconsin MLS
Originating MLS: South Central Wisconsin MLS
Facts & features
Interior
Bedrooms & bathrooms
- Bedrooms: 5
- Bathrooms: 3
- Full bathrooms: 3
- Main level bedrooms: 3
Primary bedroom
- Level: Main
- Area: 204
- Dimensions: 17 x 12
Bedroom 2
- Level: Main
- Area: 144
- Dimensions: 12 x 12
Bedroom 3
- Level: Main
- Area: 144
- Dimensions: 12 x 12
Bedroom 4
- Level: Lower
- Area: 252
- Dimensions: 21 x 12
Bedroom 5
- Level: Lower
- Area: 272
- Dimensions: 17 x 16
Bathroom
- Features: At least 1 Tub, Master Bedroom Bath: Full, Master Bedroom Bath, Master Bedroom Bath: Walk-In Shower
Family room
- Level: Lower
- Area: 448
- Dimensions: 28 x 16
Kitchen
- Level: Main
- Area: 204
- Dimensions: 17 x 12
Living room
- Level: Main
- Area: 420
- Dimensions: 21 x 20
Heating
- Natural Gas, Forced Air, Zoned
Cooling
- Central Air
Appliances
- Included: Range/Oven, Refrigerator, Dishwasher, Microwave, Disposal, Washer, Dryer, Water Softener
Features
- Walk-In Closet(s), Wet Bar, High Speed Internet, Pantry, Kitchen Island
- Flooring: Wood or Sim.Wood Floors
- Windows: Low Emissivity Windows
- Basement: Full,Exposed,Full Size Windows,Walk-Out Access,Partially Finished,Sump Pump,8'+ Ceiling,Concrete
Interior area
- Total structure area: 4,022
- Total interior livable area: 4,022 sqft
- Finished area above ground: 2,224
- Finished area below ground: 1,798
Property
Parking
- Total spaces: 3
- Parking features: 3 Car, Attached, Garage Door Opener
- Attached garage spaces: 3
Features
- Levels: One
- Stories: 1
- Patio & porch: Deck, Patio
- Fencing: Fenced Yard
Lot
- Size: 0.27 Acres
- Features: Sidewalks
Details
- Parcel number: 080906262521
- Zoning: R1
- Special conditions: Arms Length
- Other equipment: Air Purifier
Construction
Type & style
- Home type: SingleFamily
- Architectural style: Ranch,Contemporary
- Property subtype: Single Family Residence
Materials
- Vinyl Siding, Stucco, Stone
Condition
- 11-20 Years
- New construction: No
- Year built: 2013
Utilities & green energy
- Sewer: Public Sewer
- Water: Public
- Utilities for property: Cable Available
Community & neighborhood
Security
- Security features: Security System
Location
- Region: Waunakee
- Subdivision: Westbridge
- Municipality: Waunakee
Price history
| Date | Event | Price |
|---|---|---|
| 9/30/2025 | Sold | $750,000-6.3%$186/sqft |
Source: | ||
| 8/17/2025 | Pending sale | $800,000$199/sqft |
Source: | ||
| 8/13/2025 | Contingent | $800,000$199/sqft |
Source: | ||
| 7/17/2025 | Price change | $800,000-3%$199/sqft |
Source: | ||
| 7/11/2025 | Price change | $825,000-0.6%$205/sqft |
Source: | ||
Public tax history
| Year | Property taxes | Tax assessment |
|---|---|---|
| 2024 | $11,631 +3.3% | $703,100 |
| 2023 | $11,260 -2.9% | $703,100 +20.7% |
| 2022 | $11,592 +0.6% | $582,500 |
Find assessor info on the county website
Neighborhood: 53597
Nearby schools
GreatSchools rating
- 10/10Waunakee Prairie Elementary SchoolGrades: PK-4Distance: 1.2 mi
- 5/10Waunakee Middle SchoolGrades: 7-8Distance: 1.7 mi
- 8/10Waunakee High SchoolGrades: 9-12Distance: 1.6 mi
Schools provided by the listing agent
- Middle: Waunakee
- High: Waunakee
- District: Waunakee
Source: WIREX MLS. This data may not be complete. We recommend contacting the local school district to confirm school assignments for this home.

Get pre-qualified for a loan
At Zillow Home Loans, we can pre-qualify you in as little as 5 minutes with no impact to your credit score.An equal housing lender. NMLS #10287.
Sell for more on Zillow
Get a free Zillow Showcase℠ listing and you could sell for .
$750,100
2% more+ $15,002
With Zillow Showcase(estimated)
$765,102
