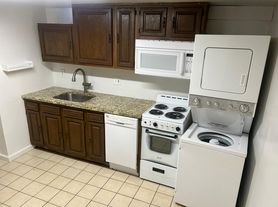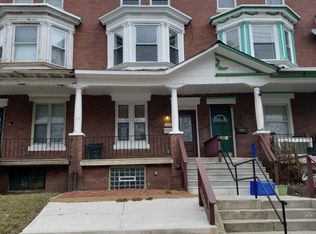Custom home immaculately designed by the architect for his own family is now available for rent.
The 4,200 SF house is built on a double wide lot. The spacious open-concept first floor with living, dining, and kitchen with 11' high ceiling is seamlessly connected to the large yard.
Custom chef kitchen with 10' island and built-in appliances and generous amount of storage is perfectly designed for cooking and entertainment. The private powder room is located off the main foyer.
A custom designed open-riser stairs brings you up to the second-floor family floor. The second floor is organized around a central naturally lit double height family room surrounded by three-bedroom suites: two of them open directly to the common space; the master suite is separated by three steps. The master suite includes a spacious master bath with beautiful soaking tub and custom-built trough sink, a walk-in closet with built-in wardrobe system and balcony along the entire front window wall.
The third floor offers additional two bedrooms with a shared bathroom and a beautiful private west facing roof deck.
In summary, house amenities include: A one-car garage; 5 full bathrooms + 1 half bath; Second floor laundry room with sink; Large roof deck; Large rear yard; Large storage room beneath the garage; High ceilings throughout; Floor-to-ceiling oversized windows, Fireplace, Radiant floor heating system; 4 zone AC cooling\heating system; Custom built 9' tall front door
This amazing modern house is available for rent Immediately
Optional 6 month lease term.
House for rent
Accepts Zillow applications
$9,500/mo
1012 N 3rd St, Philadelphia, PA 19123
5beds
4,200sqft
Price may not include required fees and charges.
Single family residence
Available now
Cats, small dogs OK
Central air
In unit laundry
Attached garage parking
Forced air
What's special
- 312 days |
- -- |
- -- |
Travel times
Facts & features
Interior
Bedrooms & bathrooms
- Bedrooms: 5
- Bathrooms: 6
- Full bathrooms: 5
- 1/2 bathrooms: 1
Heating
- Forced Air
Cooling
- Central Air
Appliances
- Included: Dishwasher, Dryer, Freezer, Microwave, Oven, Refrigerator, Washer
- Laundry: In Unit, Shared
Features
- Walk In Closet
- Flooring: Hardwood, Tile
Interior area
- Total interior livable area: 4,200 sqft
Video & virtual tour
Property
Parking
- Parking features: Attached, Off Street
- Has attached garage: Yes
- Details: Contact manager
Features
- Patio & porch: Deck
- Exterior features: Bicycle storage, Heating system: Forced Air, Lawn, Walk In Closet
Details
- Parcel number: 057079560
Construction
Type & style
- Home type: SingleFamily
- Property subtype: Single Family Residence
Community & HOA
Location
- Region: Philadelphia
Financial & listing details
- Lease term: 6 Month
Price history
| Date | Event | Price |
|---|---|---|
| 8/29/2025 | Sold | $1,625,000-16.6%$387/sqft |
Source: | ||
| 7/31/2025 | Pending sale | $1,949,000$464/sqft |
Source: | ||
| 3/26/2025 | Listed for sale | $1,949,000$464/sqft |
Source: | ||
| 12/3/2024 | Listed for rent | $9,500-5%$2/sqft |
Source: Zillow Rentals | ||
| 12/1/2024 | Listing removed | $10,000$2/sqft |
Source: Bright MLS #PAPH2415374 | ||

