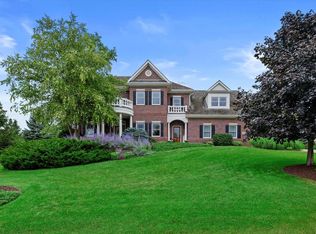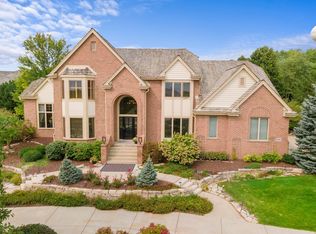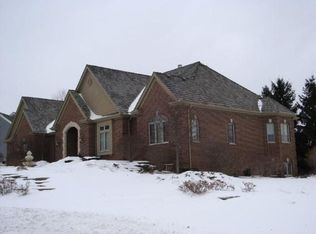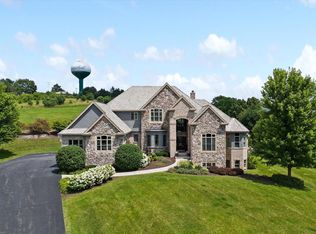Closed
$1,385,000
1012 North Bluespruce CIRCLE, Hartland, WI 53029
5beds
7,817sqft
Single Family Residence
Built in 2001
1.13 Acres Lot
$1,386,100 Zestimate®
$177/sqft
$6,941 Estimated rent
Home value
$1,386,100
$1.32M - $1.46M
$6,941/mo
Zestimate® history
Loading...
Owner options
Explore your selling options
What's special
Gorgeous master piece with over 7800 square feet of quality and design! Manicured landscape w/ Pool, Spa and multi level Patio. 4.5 car garage! 2 story Foyer flanked by DR w/ BICC. 1st floor Primary Suite w/ 3rd GFP, 2 WIC's, Spa like bath w/big SS, CT,Whirlpool. Fantastic Great RM has NFP, 2 story Ceiling, walls of Windows and balcony! Gourmet Kitchen w/ Island, Walk in Pantry, 2 dining areas and HWF's plus Butler Pantry. Soaring ceilings and 8 foot doors on 1st floor. French doors to Library/Den with BIBC's. Huge MudRm/Laundry and Lockers plus Full bath-Changing Rm for Pool! 2nd Floor has 3 Bedrooms w/ Walk in closets and 2 full Baths plus monster Walk in Cedar closet! Lower Level has 9 ft ceilings, 2nd Kitchen, 5th BR, 5th Bath w/Steamer, Rec Rm, Game Rm, 3rd GFP. Numerous updates!
Zillow last checked: 8 hours ago
Listing updated: December 02, 2025 at 03:56am
Listed by:
Lien Team Real Estate Group* 414-807-4800,
First Weber Inc - Brookfield
Bought with:
Nicole M Bruckner
Source: WIREX MLS,MLS#: 1927174 Originating MLS: Metro MLS
Originating MLS: Metro MLS
Facts & features
Interior
Bedrooms & bathrooms
- Bedrooms: 5
- Bathrooms: 6
- Full bathrooms: 5
- 1/2 bathrooms: 1
- Main level bedrooms: 1
Primary bedroom
- Level: Main
- Area: 360
- Dimensions: 20 x 18
Bedroom 2
- Level: Upper
- Area: 240
- Dimensions: 16 x 15
Bedroom 3
- Level: Upper
- Area: 195
- Dimensions: 15 x 13
Bedroom 4
- Level: Upper
- Area: 266
- Dimensions: 19 x 14
Bedroom 5
- Level: Lower
- Area: 323
- Dimensions: 19 x 17
Bathroom
- Features: Tub Only, Ceramic Tile, Whirlpool, Master Bedroom Bath, Shower Stall
Dining room
- Level: Main
- Area: 208
- Dimensions: 16 x 13
Family room
- Level: Lower
- Area: 468
- Dimensions: 26 x 18
Kitchen
- Level: Main
- Area: 336
- Dimensions: 21 x 16
Living room
- Level: Main
- Area: 468
- Dimensions: 26 x 18
Office
- Level: Main
- Area: 180
- Dimensions: 15 x 12
Heating
- Natural Gas, Forced Air
Cooling
- Central Air
Appliances
- Included: Dishwasher, Disposal, Dryer, Microwave, Other, Oven, Range, Refrigerator, Washer, Water Softener
Features
- Central Vacuum, High Speed Internet, Pantry, Walk-In Closet(s)
- Basement: Full,Full Size Windows,Other,Concrete,Exposed
- Attic: Expandable
Interior area
- Total structure area: 7,817
- Total interior livable area: 7,817 sqft
Property
Parking
- Total spaces: 4.5
- Parking features: Garage Door Opener, Attached, 4 Car
- Attached garage spaces: 4.5
Features
- Levels: Two
- Stories: 2
- Patio & porch: Patio
- Pool features: In Ground
- Has spa: Yes
- Spa features: Bath
Lot
- Size: 1.13 Acres
Details
- Parcel number: HAV 0430154
- Zoning: Res
Construction
Type & style
- Home type: SingleFamily
- Architectural style: Tudor/Provincial
- Property subtype: Single Family Residence
Materials
- Brick, Brick/Stone
Condition
- 21+ Years
- New construction: No
- Year built: 2001
Utilities & green energy
- Sewer: Public Sewer
- Water: Public
- Utilities for property: Cable Available
Community & neighborhood
Security
- Security features: Security System
Location
- Region: Hartland
- Subdivision: Bristlecone Pines
- Municipality: Hartland
HOA & financial
HOA
- Has HOA: Yes
- HOA fee: $750 annually
Price history
| Date | Event | Price |
|---|---|---|
| 11/26/2025 | Sold | $1,385,000-7.6%$177/sqft |
Source: | ||
| 9/7/2025 | Contingent | $1,499,000$192/sqft |
Source: | ||
| 8/1/2025 | Price change | $1,499,000-6%$192/sqft |
Source: | ||
| 7/18/2025 | Listed for sale | $1,595,000+38.7%$204/sqft |
Source: | ||
| 7/14/2009 | Sold | $1,150,000$147/sqft |
Source: Public Record | ||
Public tax history
| Year | Property taxes | Tax assessment |
|---|---|---|
| 2023 | $12,882 -10.7% | $1,276,700 +14.1% |
| 2022 | $14,422 -0.2% | $1,118,500 |
| 2021 | $14,456 -3.7% | $1,118,500 |
Find assessor info on the county website
Neighborhood: 53029
Nearby schools
GreatSchools rating
- 9/10Swallow Elementary SchoolGrades: PK-8Distance: 1.3 mi
- 8/10Arrowhead High SchoolGrades: 9-12Distance: 1.6 mi
Schools provided by the listing agent
- Elementary: Swallow
- High: Arrowhead
- District: Arrowhead Uhs
Source: WIREX MLS. This data may not be complete. We recommend contacting the local school district to confirm school assignments for this home.

Get pre-qualified for a loan
At Zillow Home Loans, we can pre-qualify you in as little as 5 minutes with no impact to your credit score.An equal housing lender. NMLS #10287.
Sell for more on Zillow
Get a free Zillow Showcase℠ listing and you could sell for .
$1,386,100
2% more+ $27,722
With Zillow Showcase(estimated)
$1,413,822


