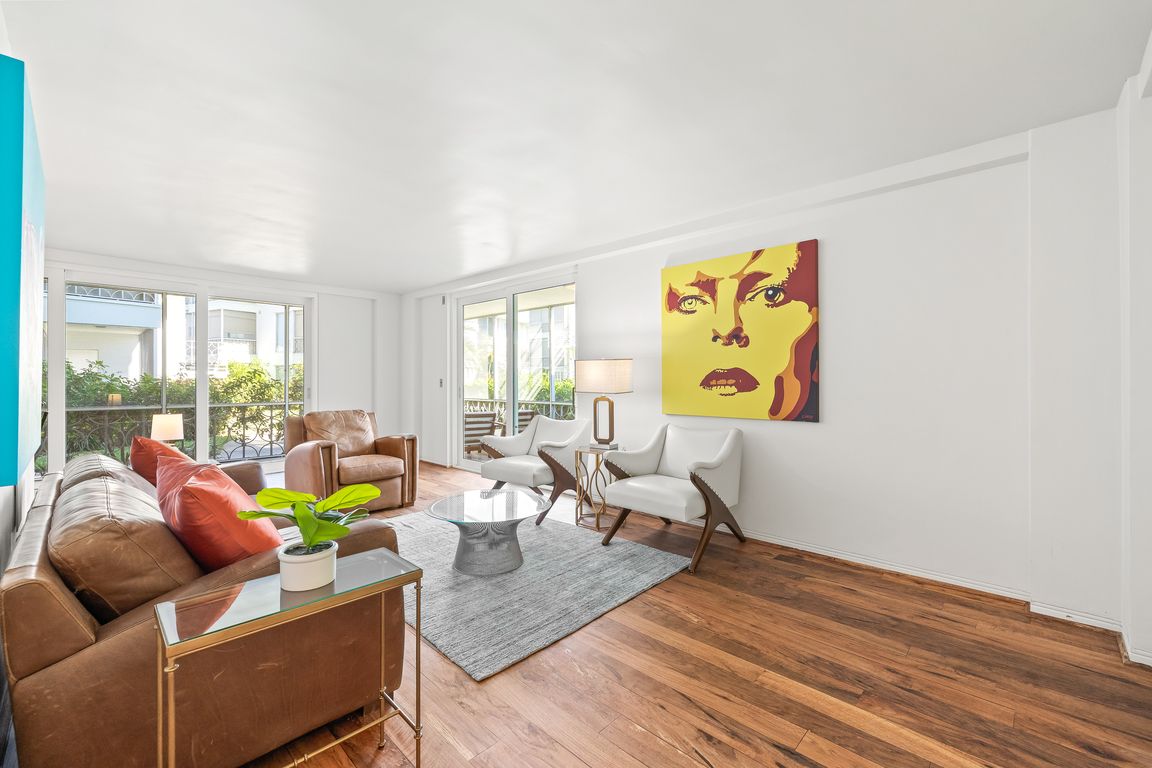
For sale
$399,000
1beds
850sqft
1012 N Shore Dr NE UNIT 14, Saint Petersburg, FL 33701
1beds
850sqft
Condominium
Built in 1959
1 Attached garage space
$469 price/sqft
$924 monthly HOA fee
What's special
Beach accessTennis courtsUpdated plumbingFresh interior paintNew fixtures and finishesBeautifully landscaped groundsHurricane shutters
Take advantage of a prime Old Northeast location with this thoughtfully updated 1 bedroom / 1 bath condo in the desirable Whispering Waters 55+ community. Situated across from North Shore Park, the property is set among beautifully landscaped grounds with just 66 residences across 8 low-rise buildings. Inside, the home features ...
- 27 days |
- 1,499 |
- 29 |
Source: Stellar MLS,MLS#: TB8425489 Originating MLS: Suncoast Tampa
Originating MLS: Suncoast Tampa
Travel times
Living Room
Kitchen
Dining Room
Zillow last checked: 7 hours ago
Listing updated: October 06, 2025 at 09:59am
Listing Provided by:
Liz Heinkel 727-239-5623,
SMITH & ASSOCIATES REAL ESTATE 727-342-3800,
Kirsten Ravid 860-982-2271,
SMITH & ASSOCIATES REAL ESTATE
Source: Stellar MLS,MLS#: TB8425489 Originating MLS: Suncoast Tampa
Originating MLS: Suncoast Tampa

Facts & features
Interior
Bedrooms & bathrooms
- Bedrooms: 1
- Bathrooms: 1
- Full bathrooms: 1
Primary bedroom
- Features: Built-in Closet
- Level: First
- Area: 180 Square Feet
- Dimensions: 15x12
Balcony porch lanai
- Level: First
- Area: 840 Square Feet
- Dimensions: 21x40
Dining room
- Level: First
- Area: 72 Square Feet
- Dimensions: 9x8
Kitchen
- Level: First
- Area: 88 Square Feet
- Dimensions: 11x8
Living room
- Level: First
- Area: 288 Square Feet
- Dimensions: 24x12
Heating
- Central, Electric
Cooling
- Central Air
Appliances
- Included: Oven, Dishwasher, Disposal, Microwave, Range, Refrigerator
- Laundry: Common Area
Features
- Primary Bedroom Main Floor
- Flooring: Ceramic Tile, Reclaimed Wood, Hardwood
- Doors: Sliding Doors
- Windows: Double Pane Windows, Drapes, ENERGY STAR Qualified Windows, Insulated Windows, Low Emissivity Windows, Window Treatments
- Has fireplace: No
- Common walls with other units/homes: Corner Unit,End Unit
Interior area
- Total structure area: 850
- Total interior livable area: 850 sqft
Video & virtual tour
Property
Parking
- Total spaces: 1
- Parking features: Garage - Attached
- Attached garage spaces: 1
Features
- Levels: One
- Stories: 1
- Patio & porch: Covered, Patio, Porch, Screened, Wrap Around
- Exterior features: Irrigation System, Lighting, Private Mailbox, Sidewalk
- Pool features: In Ground
- Has view: Yes
- View description: Garden, Park/Greenbelt, Pool, Water, Bay/Harbor - Partial
- Has water view: Yes
- Water view: Water,Bay/Harbor - Partial
Lot
- Features: FloodZone, City Lot, Landscaped, Near Public Transit, Sidewalk
- Residential vegetation: Mature Landscaping, Trees/Landscaped
Details
- Parcel number: 173117970680060140
- Special conditions: None
Construction
Type & style
- Home type: Condo
- Architectural style: Bungalow
- Property subtype: Condominium
- Attached to another structure: Yes
Materials
- Block, Concrete, Other
- Foundation: Slab
- Roof: Concrete,Other
Condition
- New construction: No
- Year built: 1959
Utilities & green energy
- Sewer: Public Sewer
- Water: Public
- Utilities for property: Cable Connected, Electricity Connected, Public, Sewer Connected, Street Lights
Green energy
- Energy efficient items: Appliances, Doors, Exposure/Shade, HVAC, Lighting
- Indoor air quality: HVAC Filter MERV 8+, HVAC UV/Elec. Filtration, No/Low VOC Flooring, No/Low VOC Paint/Finish
- Construction elements: Conserving Methods, Regionally-Sourced Materials, Salvaged Materials
Community & HOA
Community
- Features: Clubhouse, Community Mailbox, Pool, Sidewalks
- Senior community: Yes
- Subdivision: WHISPERING WATERS CONDO
HOA
- Has HOA: Yes
- Amenities included: Clubhouse, Laundry, Pool, Shuffleboard Court
- Services included: Community Pool, Electricity, Reserve Fund, Insurance, Maintenance Structure, Maintenance Grounds, Sewer, Trash, Water
- HOA fee: $924 monthly
- HOA name: Shelly Stange
- HOA phone: 813-936-4123
- Pet fee: $0 monthly
Location
- Region: Saint Petersburg
Financial & listing details
- Price per square foot: $469/sqft
- Tax assessed value: $324,488
- Annual tax amount: $5,718
- Date on market: 9/11/2025
- Listing terms: Cash,Conventional
- Ownership: Condominium
- Total actual rent: 0
- Electric utility on property: Yes
- Road surface type: Paved, Asphalt