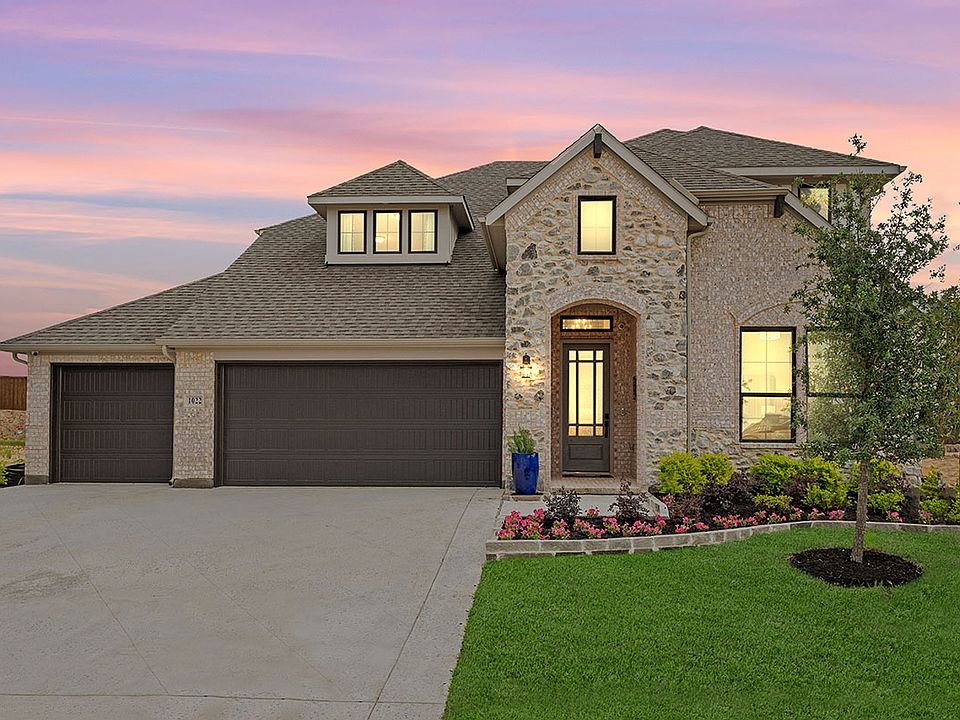MLS# 21061606 - Built by Pacesetter Homes - Dec 2025 completion! ~ Located in the highly desirable Timberbrook community, this beautifully designed one-story home at 1012 Norwich Drive offers 4 bedrooms, 3 full baths, a private study, and a spacious game room - all on a single level. The open-concept layout centers around a large family room with cathedral ceilings and hardwood flooring that flows seamlessly into the kitchen and dining areas. The kitchen features stained cabinetry, quartz countertops, a square tile backsplash, pendant lighting over the island, and a built-in trash can roll-out drawer. Stainless steel GE appliances include a gas cooktop, built-in oven, and microwave. The primary suite is tucked away for privacy and features dual sinks, a large glass-enclosed tile shower, and a walk-in closet. Additional highlights include an extended covered patio, engineered hardwood flooring throughout the main living areas, study, and game room, and upgraded finishes throughout. Your Pacesetter Home comes equipped with a suite of smart features designed to enhance everyday living.-Ring Video Doorbell-Brillant Smart Home System to control lighting and music-Honeywell Smart T6 Thermostat for energy savings-WiFi-enabled Garage Door-Rainbird Wifi-capable Sprinkler System. Plus, enjoy added support with White Glove Service - a personalized, post-closing appointment to get all your smart home features connected and ready to use.
New construction
$459,990
1012 Norwich Dr, Justin, TX 76247
4beds
2,393sqft
Single Family Residence
Built in 2025
7,405.2 Square Feet Lot
$456,600 Zestimate®
$192/sqft
$67/mo HOA
What's special
Hardwood flooringEngineered hardwood flooringExtended covered patioBuilt-in ovenQuartz countertopsPendant lightingCathedral ceilings
- 81 days |
- 62 |
- 4 |
Zillow last checked: 8 hours ago
Listing updated: October 01, 2025 at 08:11pm
Listed by:
Randol Vick 0719432 817-876-8447,
Randol J. Vick, Broker
Source: NTREIS,MLS#: 21061606
Travel times
Schedule tour
Select your preferred tour type — either in-person or real-time video tour — then discuss available options with the builder representative you're connected with.
Facts & features
Interior
Bedrooms & bathrooms
- Bedrooms: 4
- Bathrooms: 3
- Full bathrooms: 3
Primary bedroom
- Features: Dual Sinks, Separate Shower, Walk-In Closet(s)
- Level: First
- Dimensions: 15 x 13
Bedroom
- Level: First
- Dimensions: 11 x 11
Bedroom
- Level: First
- Dimensions: 11 x 11
Bedroom
- Level: First
- Dimensions: 12 x 10
Breakfast room nook
- Level: First
- Dimensions: 10 x 14
Game room
- Level: First
- Dimensions: 15 x 11
Kitchen
- Features: Kitchen Island, Pantry
- Level: First
- Dimensions: 11 x 15
Living room
- Level: First
- Dimensions: 15 x 16
Office
- Level: First
- Dimensions: 11 x 11
Heating
- Central
Cooling
- Central Air, Ceiling Fan(s)
Appliances
- Included: Gas Cooktop
Features
- Double Vanity, Eat-in Kitchen, Granite Counters, High Speed Internet, Kitchen Island, Open Floorplan, Pantry, Smart Home, Vaulted Ceiling(s), Wired for Data, Walk-In Closet(s), Wired for Sound
- Flooring: Hardwood
- Has basement: No
- Number of fireplaces: 1
- Fireplace features: Gas
Interior area
- Total interior livable area: 2,393 sqft
Video & virtual tour
Property
Parking
- Total spaces: 3
- Parking features: Garage Faces Front, Garage, Garage Door Opener
- Attached garage spaces: 3
Features
- Levels: One
- Stories: 1
- Pool features: None, Community
Lot
- Size: 7,405.2 Square Feet
- Dimensions: 50 x 110
- Features: Corner Lot
Details
- Parcel number: 1048840
Construction
Type & style
- Home type: SingleFamily
- Architectural style: Detached
- Property subtype: Single Family Residence
Materials
- Brick
- Foundation: Slab
- Roof: Composition
Condition
- New construction: Yes
- Year built: 2025
Details
- Builder name: Pacesetter Homes Texas
Utilities & green energy
- Utilities for property: Natural Gas Available, Separate Meters
Community & HOA
Community
- Features: Playground, Park, Pool, Trails/Paths
- Subdivision: Timberbrook
HOA
- Has HOA: Yes
- Services included: All Facilities, Maintenance Grounds
- HOA fee: $400 semi-annually
- HOA name: first Service Residential
- HOA phone: 817-380-7000
Location
- Region: Justin
Financial & listing details
- Price per square foot: $192/sqft
- Date on market: 9/16/2025
- Cumulative days on market: 47 days
About the community
Nestled amidst greenbelts and miles of hike-and-bike trails, Timberbrook offers a serene, nature-infused escape just 25 minutes north of Fort Worth. This master-planned community blends small-town charm with modern conveniences. Residents enjoy a resort-style pool (with a second one coming soon), a dog park, playgrounds, a future pavilion featuring pickleball and sand-volleyball courts, and a new on-site elementary school. Timberbrook is part of the esteemed Northwest ISD, with access to Justin Elementary (within walking distance), Gene Pike Middle, and Northwest High School.Pacesetter Homes offers floor plan designed with today's needs in mind, featuring thoughtful layouts, modern finishes, and available 3-car garages for added space and flexibility. Coupled with easy access to I-35W, this community puts you within reach of vibrant shopping, dining, and entertainment hubs such as Texas Motor Speedway, Alliance Town Center, and the Tanger Outlets-all while preserving the peace and pride of small-town living.
Source: Pacesetter Homes

