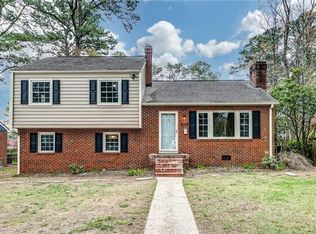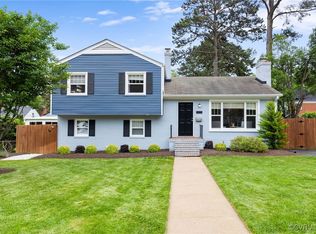Sold for $765,000
$765,000
1012 Pine Ridge Rd, Richmond, VA 23226
4beds
2,668sqft
Single Family Residence
Built in 1950
10,071.07 Square Feet Lot
$788,000 Zestimate®
$287/sqft
$3,248 Estimated rent
Home value
$788,000
$725,000 - $859,000
$3,248/mo
Zestimate® history
Loading...
Owner options
Explore your selling options
What's special
This is the home you've been waiting for. Located a short walk from Libbie and Patterson, this 4-side brick home is 2,668 sq ft with a detached one-car garage. The home has an updated gourmet kitchen with a Wolf six-burner gas range, a Sub-Zero refrigerator, GE Monogram warming drawer, granite countertops and a walk-in pantry. The living room features a built-in bar with a beverage refrigerator and kegerator and the dining room has built-in cabinets and a cozy brick fireplace. Upstairs the primary bedroom has two-walk-in closets, wood floors, and a primary bath with a dual-head shower with glass enclosure, double vanities and a Jacuzzi tub. There are also three other 2nd-level bedrooms with closets, overhead lights and wood floors. The second full bath has been renovated as well.
Zillow last checked: 8 hours ago
Listing updated: February 17, 2025 at 11:06am
Listed by:
Gary Duda 804-938-5777,
Action Real Estate
Bought with:
Brandon Allen, 0225255342
River City Elite Properties - Real Broker
Source: CVRMLS,MLS#: 2500848 Originating MLS: Central Virginia Regional MLS
Originating MLS: Central Virginia Regional MLS
Facts & features
Interior
Bedrooms & bathrooms
- Bedrooms: 4
- Bathrooms: 3
- Full bathrooms: 2
- 1/2 bathrooms: 1
Primary bedroom
- Description: wood floors
- Level: Second
- Dimensions: 17.1 x 14.7
Bedroom 2
- Description: wood floors
- Level: Second
- Dimensions: 13.1 x 9.0
Bedroom 3
- Description: wood floors
- Level: Third
- Dimensions: 12.8 x 11.2
Bedroom 4
- Description: wood floors
- Level: Second
- Dimensions: 11.2 x 11.2
Additional room
- Description: mud room
- Level: First
- Dimensions: 0 x 0
Dining room
- Description: wood floor, fireplace
- Level: First
- Dimensions: 16.0 x 11.6
Foyer
- Description: wood floors
- Level: First
- Dimensions: 0 x 0
Other
- Description: Tub & Shower
- Level: Second
Half bath
- Level: First
Kitchen
- Description: sub zero, Wolf 6-burner, granite
- Level: First
- Dimensions: 25.0 x 10.11
Laundry
- Description: w/d hookups
- Level: Second
- Dimensions: 0 x 0
Living room
- Description: wood floors, french doors to deck, bar
- Level: First
- Dimensions: 26.0 x 16.11
Heating
- Natural Gas, Zoned
Cooling
- Zoned
Appliances
- Included: Dishwasher, Gas Cooking, Disposal, Gas Water Heater
- Laundry: Dryer Hookup
Features
- Breakfast Area, Eat-in Kitchen, Fireplace, Granite Counters, Bath in Primary Bedroom, Cable TV, Walk-In Closet(s)
- Flooring: Ceramic Tile, Wood
- Basement: Crawl Space
- Attic: Access Only
- Number of fireplaces: 1
- Fireplace features: Masonry
Interior area
- Total interior livable area: 2,668 sqft
- Finished area above ground: 2,668
- Finished area below ground: 0
Property
Parking
- Parking features: Driveway, Paved
- Has uncovered spaces: Yes
Features
- Levels: Two
- Stories: 2
- Patio & porch: Deck
- Exterior features: Paved Driveway
- Pool features: None
- Fencing: None
Lot
- Size: 10,071 sqft
Details
- Parcel number: 7667396106
- Zoning description: R3
Construction
Type & style
- Home type: SingleFamily
- Architectural style: Colonial,Two Story
- Property subtype: Single Family Residence
Materials
- Brick, Frame
- Roof: Asphalt,Composition
Condition
- Resale
- New construction: No
- Year built: 1950
Utilities & green energy
- Sewer: Public Sewer
- Water: Public
Community & neighborhood
Location
- Region: Richmond
- Subdivision: Pine Ridge
Other
Other facts
- Ownership: Individuals
- Ownership type: Sole Proprietor
Price history
| Date | Event | Price |
|---|---|---|
| 2/14/2025 | Sold | $765,000+2.1%$287/sqft |
Source: | ||
| 1/27/2025 | Pending sale | $749,000$281/sqft |
Source: | ||
| 1/24/2025 | Listed for sale | $749,000+60.4%$281/sqft |
Source: | ||
| 4/21/2016 | Sold | $467,000+1.5%$175/sqft |
Source: | ||
| 2/20/2016 | Listed for sale | $459,900+24.3%$172/sqft |
Source: Joyner Fine Properties #1604498 Report a problem | ||
Public tax history
| Year | Property taxes | Tax assessment |
|---|---|---|
| 2025 | $5,656 +6.3% | $681,400 +8.9% |
| 2024 | $5,319 +4.9% | $625,800 +4.9% |
| 2023 | $5,069 +7% | $596,400 +7% |
Find assessor info on the county website
Neighborhood: Pine Ridge
Nearby schools
GreatSchools rating
- 8/10Crestview Elementary SchoolGrades: PK-5Distance: 0.9 mi
- 6/10Tuckahoe Middle SchoolGrades: 6-8Distance: 2.5 mi
- 5/10Freeman High SchoolGrades: 9-12Distance: 2.3 mi
Schools provided by the listing agent
- Elementary: Crestview
- Middle: Tuckahoe
- High: Freeman
Source: CVRMLS. This data may not be complete. We recommend contacting the local school district to confirm school assignments for this home.
Get a cash offer in 3 minutes
Find out how much your home could sell for in as little as 3 minutes with a no-obligation cash offer.
Estimated market value$788,000
Get a cash offer in 3 minutes
Find out how much your home could sell for in as little as 3 minutes with a no-obligation cash offer.
Estimated market value
$788,000

