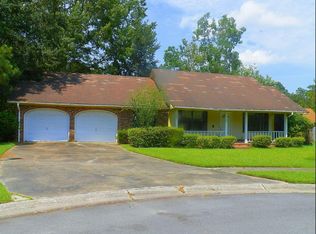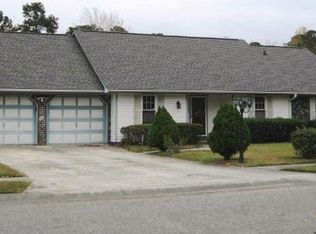Closed
$400,000
1012 Red Pines Rd, Ladson, SC 29456
5beds
2,389sqft
Single Family Residence
Built in 1982
0.42 Acres Lot
$398,700 Zestimate®
$167/sqft
$2,570 Estimated rent
Home value
$398,700
$379,000 - $423,000
$2,570/mo
Zestimate® history
Loading...
Owner options
Explore your selling options
What's special
SELLER IS SUPER MOTIVATED!!! ''GO AND SHOW' This home features 2389 sqft home and sits on one of the largest lots in the neighborhood (0.42 acres,This (5) Bedroom home features dual master bedrooms and has 3 full bathrooms New Flooring and Paint throughout. One of the largest homes in the Tall Pines Subdivision with no HOA!!!. Giving you not only plenty of square feet inside but an enormous amount of exterior space as well. You will enjoy entertaining in your fully updated kitchen with a beautiful island. Kitchen features an upgraded hood and cabinets topped with a gorgeous Quartz countertop. Relax by the wood burning fireplace in the living room.This spacoius living room is great for entertaining and has dual barn doors for privacy. Enjoy your evenings on your back patio overlooking a large backyard with a privacy fence. Included in the backyard is a huge 40 X 20 work shed with HVAC and power for a man/woman cave in the backyard. Upstairs has a bedroom and a full bath. The bathroom has beautiful tile work and lighting. Both the interior and exterior have been freshly painted and all interior trim work has been upgraded to the fullest. Wonderful House, Great Location in the heart of the LowCountry! To much to list, Come see this one for yourself! You won't be disappointed. No HOA!!! or Fees!!!
Zillow last checked: 8 hours ago
Listing updated: November 01, 2025 at 01:16pm
Listed by:
Coldwell Banker Realty
Bought with:
AgentOwned Realty
Source: CTMLS,MLS#: 25021981
Facts & features
Interior
Bedrooms & bathrooms
- Bedrooms: 5
- Bathrooms: 3
- Full bathrooms: 3
Heating
- Central
Cooling
- Central Air
Features
- Ceiling - Cathedral/Vaulted, Ceiling - Smooth, High Ceilings, Garden Tub/Shower, Kitchen Island, Walk-In Closet(s), Ceiling Fan(s), Eat-in Kitchen
- Flooring: Luxury Vinyl
- Number of fireplaces: 1
- Fireplace features: Family Room, One, Wood Burning
Interior area
- Total structure area: 2,389
- Total interior livable area: 2,389 sqft
Property
Parking
- Parking features: Off Street, Converted Garage
Features
- Levels: One and One Half
- Stories: 1
- Patio & porch: Patio, Front Porch
- Fencing: Privacy
Lot
- Size: 0.42 Acres
- Features: 0 - .5 Acre, Cul-De-Sac, Interior Lot
Details
- Additional structures: Workshop, Other
- Parcel number: 2331404024
Construction
Type & style
- Home type: SingleFamily
- Architectural style: Ranch,Traditional
- Property subtype: Single Family Residence
Materials
- Brick, Vinyl Siding
- Foundation: Crawl Space, Slab
- Roof: Architectural
Condition
- New construction: No
- Year built: 1982
Utilities & green energy
- Sewer: Public Sewer
- Water: Public
- Utilities for property: BCW & SA, Berkeley Elect Co-Op
Community & neighborhood
Community
- Community features: Pool
Location
- Region: Ladson
- Subdivision: Tall Pines
Other
Other facts
- Listing terms: Cash,Conventional,FHA,VA Loan
Price history
| Date | Event | Price |
|---|---|---|
| 10/31/2025 | Sold | $400,000-2.2%$167/sqft |
Source: | ||
| 9/16/2025 | Price change | $409,000-3.8%$171/sqft |
Source: | ||
| 8/29/2025 | Price change | $425,000-2.3%$178/sqft |
Source: | ||
| 8/11/2025 | Listed for sale | $435,000+200%$182/sqft |
Source: | ||
| 12/30/2014 | Sold | $145,000+94.6%$61/sqft |
Source: Public Record Report a problem | ||
Public tax history
| Year | Property taxes | Tax assessment |
|---|---|---|
| 2024 | $997 +9.5% | $8,040 +15% |
| 2023 | $911 -8.8% | $6,990 |
| 2022 | $999 -65.2% | $6,990 -26.6% |
Find assessor info on the county website
Neighborhood: 29456
Nearby schools
GreatSchools rating
- NASangaree Elementary SchoolGrades: PK-2Distance: 1.4 mi
- 3/10College Park Middle SchoolGrades: 6-8Distance: 1.2 mi
- 5/10Stratford High SchoolGrades: 9-12Distance: 1.6 mi
Schools provided by the listing agent
- Elementary: Sangaree
- Middle: College Park
- High: Stratford
Source: CTMLS. This data may not be complete. We recommend contacting the local school district to confirm school assignments for this home.
Get a cash offer in 3 minutes
Find out how much your home could sell for in as little as 3 minutes with a no-obligation cash offer.
Estimated market value$398,700
Get a cash offer in 3 minutes
Find out how much your home could sell for in as little as 3 minutes with a no-obligation cash offer.
Estimated market value
$398,700

