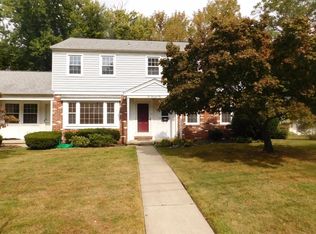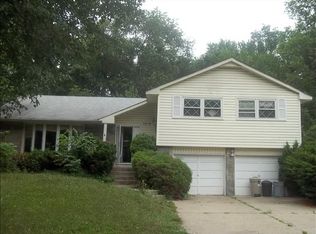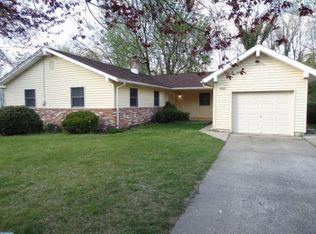Great opportunity to live in Cherry Hill's Haddontowne neighborhood and school district. This 3 bedroom 2 bathroom home has newer roof, white vinyl fencing, some replaced windows, newer concrete driveway, and hardwod flooring throughout most of the home. The wood burning brick fireplace adds so much charm to this kitchen. There are slding glass doors that lead to the deck with vinyl fencing. Main bedroom has walkin closet and remodeled bathroom. The laundry is below in the walkout basement which has a full size window. There is also a tankless water heater. Certainly is a great starter home or even for someone who wants to down size. eight replacement windows have been ordered (3 in kitchen, 3 in living room, both bathrooms Fireplace is not functional and is as is property goes beyond fence down to stream see survey
This property is off market, which means it's not currently listed for sale or rent on Zillow. This may be different from what's available on other websites or public sources.



