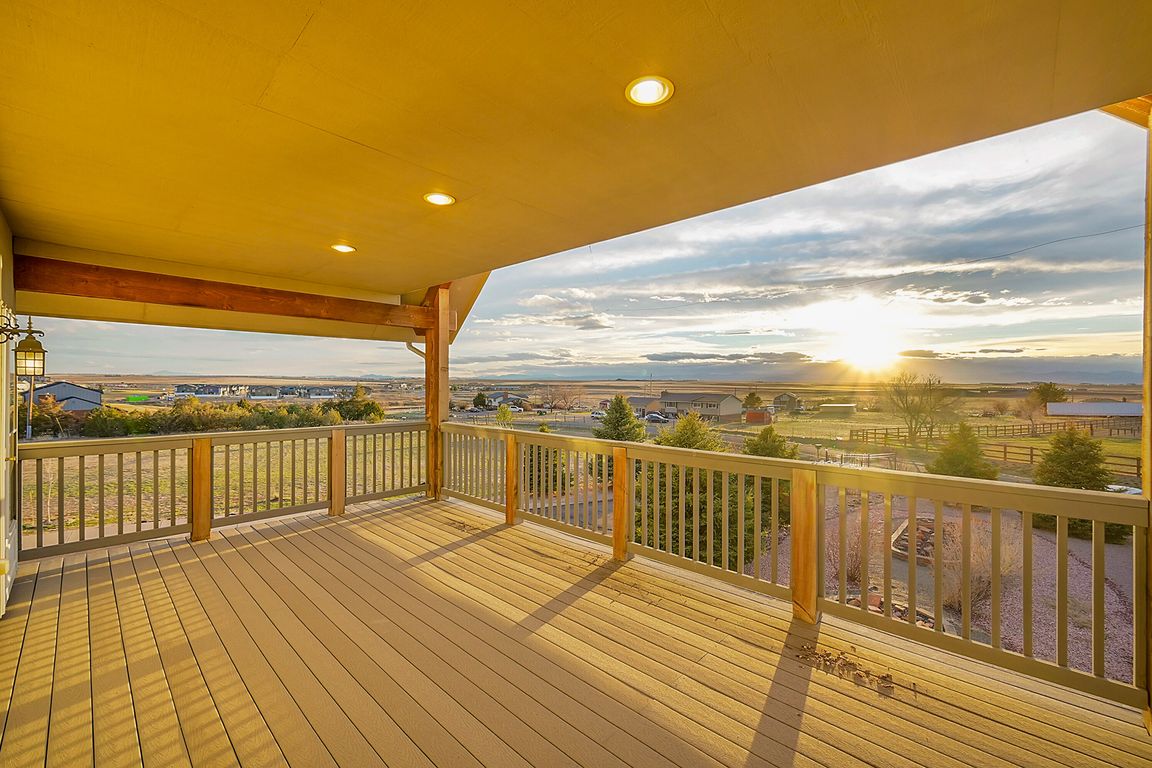
For salePrice cut: $80K (8/28)
$1,299,000
5beds
6,304sqft
1012 S Addison Way, Aurora, CO 80018
5beds
6,304sqft
Single family residence
Built in 2008
2.44 Acres
5 Attached garage spaces
$206 price/sqft
What's special
Oversized doorsMassive garagesLarge islandWalk-in pantryAttached workshop garageCustom kraftmaid cabinetsCustom cabinets
Welcome to this exceptional Colorado property, nestled on 2.44 acres of usable land with no HOA, offering unmatched freedom for horses, livestock, or chickens. The home is meticulously designed with radiant heat flooring throughout, creating warmth and comfort in every room. The master suite features an inverted tray ceiling, a sitting ...
- 240 days |
- 1,166 |
- 36 |
Source: REcolorado,MLS#: 2166580
Travel times
Living Room
Kitchen
Primary Bedroom
Basement (Finished)
Laundry Room
Primary Bedroom
Primary Bathroom
Foyer
Storage (Unfinished)
Bedroom
Dining Room
Bathroom
Office
Family Room
Garage
Bedroom
Bedroom
Zillow last checked: 8 hours ago
Listing updated: August 28, 2025 at 11:24am
Listed by:
Jerid Wempen 720-297-4020 jerid@titanonerealty.com,
Titan One Realty Group,
Brittany Ryan 303-885-7292,
TitanOne Realty
Source: REcolorado,MLS#: 2166580
Facts & features
Interior
Bedrooms & bathrooms
- Bedrooms: 5
- Bathrooms: 4
- Full bathrooms: 2
- 3/4 bathrooms: 1
- 1/2 bathrooms: 1
- Main level bathrooms: 1
- Main level bedrooms: 1
Primary bedroom
- Description: Large Master Suite W/ Elegant Inverted Tray Ceiling And Private Terrace
- Level: Upper
- Area: 462 Square Feet
- Dimensions: 21 x 22
Bedroom
- Description: Convenient Main Floor Bedroom Across From Main Floor Bathroom
- Level: Main
- Area: 95 Square Feet
- Dimensions: 9.5 x 10
Bedroom
- Description: Large Bedroom With Walk In Closet
- Level: Upper
- Area: 240 Square Feet
- Dimensions: 24 x 10
Bedroom
- Description: Large Bedroom With Walk In Closet
- Level: Upper
- Area: 240.5 Square Feet
- Dimensions: 18.5 x 13
Bedroom
- Description: Large Bedroom With Abundant Light And Large Windows
- Level: Basement
- Area: 195 Square Feet
- Dimensions: 19.5 x 10
Primary bathroom
- Description: 5 Piece Master Ensuite Bathroom
- Level: Upper
- Area: 166.5 Square Feet
- Dimensions: 9 x 18.5
Bathroom
- Level: Main
- Area: 24.75 Square Feet
- Dimensions: 5.5 x 4.5
Bathroom
- Description: Full Bath With Towel Warms And Radiant Heat Flooring
- Level: Upper
- Area: 90 Square Feet
- Dimensions: 12 x 7.5
Bathroom
- Description: Conient 3/4 Bathroom With Large Window And Natural Light
- Level: Basement
- Area: 51 Square Feet
- Dimensions: 6 x 8.5
Bonus room
- Description: Large Master Sitting Room/Nursery Off The Primary Bedroom And Balcony
- Level: Upper
- Area: 285 Square Feet
- Dimensions: 15 x 19
Dining room
- Description: Large Double Entry Dining Room Off The Kitchen
- Level: Main
- Area: 126 Square Feet
- Dimensions: 14 x 9
Family room
- Description: Large Family Room With Attached Bedroom And Bathroom
- Level: Basement
- Area: 848 Square Feet
- Dimensions: 26.5 x 32
Kitchen
- Description: Eat In Kitchen/Breakfast Nook
- Level: Main
- Area: 725 Square Feet
- Dimensions: 25 x 29
Laundry
- Description: Oversized Laundry Room With Sink And Custom Cabinetry
- Level: Main
- Area: 78 Square Feet
- Dimensions: 13 x 6
Living room
- Description: Window Seating
- Level: Main
- Area: 256.5 Square Feet
- Dimensions: 19 x 13.5
Mud room
- Description: Large Mudroom With Window Off Main 3 Car Garage
- Level: Main
- Area: 41.25 Square Feet
- Dimensions: 5.5 x 7.5
Office
- Description: French Doors And Large Windows
- Level: Main
- Area: 166.75 Square Feet
- Dimensions: 14.5 x 11.5
Sun room
- Description: Real Wood Burning Fireplace
- Level: Main
- Area: 217.5 Square Feet
- Dimensions: 15 x 14.5
Utility room
- Description: Large Walk In Pantry Off The Kitchen
- Level: Main
- Area: 56.25 Square Feet
- Dimensions: 7.5 x 7.5
Heating
- Radiant Floor
Cooling
- Attic Fan, Central Air
Appliances
- Included: Cooktop, Dishwasher, Microwave, Oven, Refrigerator
Features
- Built-in Features, Ceiling Fan(s), Eat-in Kitchen, Entrance Foyer, Five Piece Bath, High Ceilings, Kitchen Island, Pantry, Primary Suite, Smoke Free
- Basement: Bath/Stubbed,Daylight,Exterior Entry,Finished,Interior Entry
- Number of fireplaces: 1
- Fireplace features: Recreation Room, Wood Burning
Interior area
- Total structure area: 6,304
- Total interior livable area: 6,304 sqft
- Finished area above ground: 4,452
- Finished area below ground: 1,446
Video & virtual tour
Property
Parking
- Total spaces: 5
- Parking features: Garage - Attached
- Attached garage spaces: 5
Features
- Levels: Two
- Stories: 2
- Patio & porch: Covered, Deck, Front Porch, Patio
- Exterior features: Balcony, Garden, Lighting, Private Yard, Smart Irrigation
- Fencing: Full
Lot
- Size: 2.44 Acres
- Features: Corner Lot, Irrigated, Landscaped, Many Trees
- Residential vegetation: Grassed
Details
- Parcel number: 031540127
- Special conditions: Standard
- Horses can be raised: Yes
- Horse amenities: Pasture
Construction
Type & style
- Home type: SingleFamily
- Property subtype: Single Family Residence
Materials
- Frame, Stucco
- Roof: Unknown
Condition
- Year built: 2008
Utilities & green energy
- Water: Well
Community & HOA
Community
- Subdivision: Gun Club Estates
HOA
- Has HOA: No
Location
- Region: Aurora
Financial & listing details
- Price per square foot: $206/sqft
- Tax assessed value: $1,163,800
- Annual tax amount: $8,681
- Date on market: 3/26/2025
- Listing terms: 1031 Exchange,Cash,Conventional,Jumbo,VA Loan
- Exclusions: Refrigerator In Kitchen, Refrigerator In Pantry, Freezer In Garage, Washer, Dryer.
- Ownership: Individual
- Road surface type: Paved