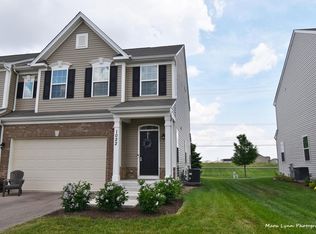Closed
$380,000
1012 Sears Cir, Elburn, IL 60119
3beds
1,900sqft
Duplex, Single Family Residence
Built in 2019
-- sqft lot
$383,900 Zestimate®
$200/sqft
$2,825 Estimated rent
Home value
$383,900
$346,000 - $426,000
$2,825/mo
Zestimate® history
Loading...
Owner options
Explore your selling options
What's special
Rarely available beautiful 1/2 duplex in highly sought after Blackberry Creek Subdivision! Bring your finishing touches to this spacious, almost new, maintenance free living in this 3BDR; 2.5 BTH; Basement with Deep Pour and Rough-in Bath; Generous 2 car Attached Garage. Big open floor plan with 9ft ceilings on main level; Large upgraded kitchen package with 42" cabinets and under cabinet lighting, Gorgeous granite countertops, SS appliances, Pantry; Primary BDR has 2 separate WICs, Dual shower headed Roman Shower, Double vanity sinks; Convenient 2nd floor laundry- washer and dryer stay; Loft; Water filter/reverse osmosis system; Fire safety sprinkler system; ADT alarm system; Low E windows; HVAC maintained yearly; Surround Sound Wired; and much more!!! Ideal location: Close to downtown, train station, major roads, shopping, school, park, and walking trails. Your search is over!!
Zillow last checked: 8 hours ago
Listing updated: September 20, 2025 at 03:48am
Listing courtesy of:
Cindy Cannella 630-918-5770,
Jenic Enterprises, Inc
Bought with:
Brenda D'Amore
Keller Williams Inspire - Geneva
Source: MRED as distributed by MLS GRID,MLS#: 12438662
Facts & features
Interior
Bedrooms & bathrooms
- Bedrooms: 3
- Bathrooms: 3
- Full bathrooms: 2
- 1/2 bathrooms: 1
Primary bedroom
- Features: Flooring (Carpet), Bathroom (Full, Double Sink, Shower Only)
- Level: Second
- Area: 255 Square Feet
- Dimensions: 17X15
Bedroom 2
- Features: Flooring (Carpet)
- Level: Second
- Area: 180 Square Feet
- Dimensions: 15X12
Bedroom 3
- Features: Flooring (Carpet)
- Level: Second
- Area: 196 Square Feet
- Dimensions: 14X14
Dining room
- Features: Flooring (Wood Laminate)
- Level: Main
- Area: 132 Square Feet
- Dimensions: 12X11
Kitchen
- Features: Flooring (Wood Laminate)
- Level: Main
- Area: 210 Square Feet
- Dimensions: 15X14
Laundry
- Level: Second
- Area: 54 Square Feet
- Dimensions: 6X9
Living room
- Features: Flooring (Wood Laminate)
- Level: Main
- Area: 285 Square Feet
- Dimensions: 15X19
Loft
- Level: Second
- Area: 48 Square Feet
- Dimensions: 6X8
Heating
- Natural Gas
Cooling
- Central Air
Appliances
- Laundry: Upper Level, Washer Hookup, In Unit
Features
- Vaulted Ceiling(s), Storage, Built-in Features, Walk-In Closet(s), High Ceilings, Open Floorplan, Dining Combo, Granite Counters, Pantry
- Flooring: Laminate, Carpet
- Windows: Screens, Window Treatments
- Basement: Unfinished,Full
Interior area
- Total structure area: 0
- Total interior livable area: 1,900 sqft
Property
Parking
- Total spaces: 2
- Parking features: Asphalt, Garage Door Opener, On Site, Garage Owned, Attached, Garage
- Attached garage spaces: 2
- Has uncovered spaces: Yes
Accessibility
- Accessibility features: No Disability Access
Features
- Patio & porch: Patio
Lot
- Size: 10,000 sqft
- Dimensions: 80x125
Details
- Parcel number: 1108231014
- Special conditions: None
Construction
Type & style
- Home type: MultiFamily
- Property subtype: Duplex, Single Family Residence
Materials
- Vinyl Siding, Brick
- Foundation: Concrete Perimeter
- Roof: Asphalt
Condition
- New construction: No
- Year built: 2019
Utilities & green energy
- Sewer: Public Sewer
- Water: Shared Well
Community & neighborhood
Community
- Community features: Sidewalks
Location
- Region: Elburn
- Subdivision: Blackberry Creek
HOA & financial
HOA
- Has HOA: Yes
- HOA fee: $166 monthly
- Services included: Lawn Care
Other
Other facts
- Listing terms: Cash
- Ownership: Fee Simple w/ HO Assn.
Price history
| Date | Event | Price |
|---|---|---|
| 9/19/2025 | Sold | $380,000-5%$200/sqft |
Source: | ||
| 8/19/2025 | Contingent | $399,900$210/sqft |
Source: | ||
| 8/8/2025 | Listed for sale | $399,900$210/sqft |
Source: | ||
Public tax history
Tax history is unavailable.
Neighborhood: 60119
Nearby schools
GreatSchools rating
- 5/10Kaneland Blackberry Creek Elementary SchoolGrades: PK-5Distance: 0.3 mi
- 3/10Harter Middle SchoolGrades: 6-8Distance: 6.1 mi
- 8/10Kaneland Senior High SchoolGrades: 9-12Distance: 4.1 mi
Schools provided by the listing agent
- Elementary: Blackberry Creek Elementary Scho
- Middle: Harter Middle School
- High: Kaneland High School
- District: 302
Source: MRED as distributed by MLS GRID. This data may not be complete. We recommend contacting the local school district to confirm school assignments for this home.

Get pre-qualified for a loan
At Zillow Home Loans, we can pre-qualify you in as little as 5 minutes with no impact to your credit score.An equal housing lender. NMLS #10287.
