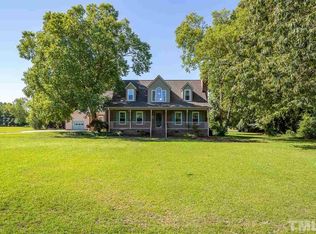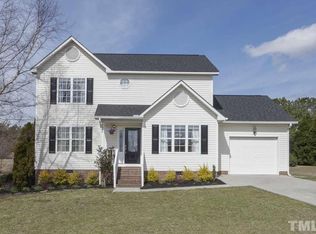Sold for $575,000 on 08/17/23
$575,000
1012 Springfield Ct, Clayton, NC 27520
3beds
3,061sqft
SingleFamily
Built in 1993
1.98 Acres Lot
$597,200 Zestimate®
$188/sqft
$2,524 Estimated rent
Home value
$597,200
$567,000 - $627,000
$2,524/mo
Zestimate® history
Loading...
Owner options
Explore your selling options
What's special
Privacy, charm, and flexibility abound in this southern stunner. Wrap-around front porch becons you to grab a glass of tea and enjoy the tranquility. Gleaming brand-new hardwoods greet you downstairs Huge downstairs master with screened porch can be used as a family room or in-law suite with additional master upstairs. Upstairs master has his/her full baths and walk-in closets. Features include detached wired workshop, private cul-de-sac lot , and large eat-in kitchen remodeled in 2013. New roof 2016.
Facts & features
Interior
Bedrooms & bathrooms
- Bedrooms: 3
- Bathrooms: 5
- Full bathrooms: 4
- 1/2 bathrooms: 1
Heating
- Heat pump, Electric
Cooling
- Central
Appliances
- Included: Dishwasher, Microwave, Refrigerator
Features
- Granite Counter Tops, Smoke Alarm, Pantry, Garage Shop, Tray Ceiling
- Flooring: Carpet, Linoleum / Vinyl
- Has fireplace: Yes
Interior area
- Total interior livable area: 3,061 sqft
Property
Parking
- Parking features: Garage - Attached
Features
- Exterior features: Wood
Lot
- Size: 1.98 Acres
Details
- Parcel number: 06H07013M
Construction
Type & style
- Home type: SingleFamily
Materials
- Foundation: Footing
- Roof: Asphalt
Condition
- Year built: 1993
Community & neighborhood
Location
- Region: Clayton
Other
Other facts
- Bath Features: Tub/ Sep Shower, Bath/Shower, Bath/Tub, Tub/Shower, Garden Tub, Fiberglass Bath
- Dining: Eat-in Kitchen
- Equipment/Appliances: Ice Maker Connection, Garage Opener, Cooktop ? Electric, Self Clean Oven, Range Hood, Double Oven, Warming Oven
- Exterior Features: Storage Shed, Out Building, Detached Workshop
- A/C: A/C Age 6+ Years
- Flooring: Engineered Hardwoods
- Foundation: Block, Crawl Space, Brick Foundation
- Heating: Heat Age 6+ Yrs
- HO Fees Include: Maint Com. Area
- Water Heater: Water Htr Age 6+ Yrs
- Water/Sewer: Septic Tank, Well
- Bedrooms 1st Floor: Yes
- Master Bedroom 1st Floor: Yes
- Washer Dryer Location: 2nd Floor
- Living Room Floor: Main
- Master Bedroom Floor: Main
- Design: 2 Story
- Entrance Hall Floor: Main
- Kitchen Floor: Main
- Bedroom 2 Floor: Second
- Other Rooms: 1st Floor Bedroom, 1st Floor Master Bedroom, Entry Foyer, Walk In Pantry, Bonus Room/Finish, Bonus Stair Acc, Workshop, In-Law Suite w/sep entry, Room Over Garage, In-law Suite, In-Law Suite main floor, 2nd Master Bedroom
- Bedroom 3 Floor: Second
- Breakfast Room Floor: Main
- Bonus Room Floor: Second
- Garage Floor: Main
- Parking: DW/Concrete, Entry/Side, Garage
- Roof: Roof Age 0-5 Years, 30 Year Warranty, Architectural Shingles
- Lvng Area/Other Rm 1 Lvl: Second
- Storage Floor: Main
- Style: Farm House
- Lvng Area/Other Rm 3 Lvl: Second
- Subdivision: Hunting Ridge
- Interior Features: Granite Counter Tops, Smoke Alarm, Pantry, Garage Shop, Tray Ceiling
- Restrictive Covenants: Yes
- Acres: 1-2.9 Acres
- HOA 1 Fees Required: Yes
- HOA 1 Fee Payment: Annually
Price history
| Date | Event | Price |
|---|---|---|
| 8/17/2023 | Sold | $575,000+72.2%$188/sqft |
Source: Public Record | ||
| 11/20/2017 | Sold | $334,000-5.4%$109/sqft |
Source: | ||
| 10/19/2017 | Pending sale | $352,900$115/sqft |
Source: Allen Tate Company/Wake Forest #2154433 | ||
| 10/3/2017 | Listed for sale | $352,900$115/sqft |
Source: Allen Tate Company/Wake Forest #2154433 | ||
Public tax history
| Year | Property taxes | Tax assessment |
|---|---|---|
| 2024 | $2,615 +3.5% | $322,840 |
| 2023 | $2,526 -4.9% | $322,840 |
| 2022 | $2,655 | $322,840 |
Find assessor info on the county website
Neighborhood: 27520
Nearby schools
GreatSchools rating
- 8/10Cleveland ElementaryGrades: PK-5Distance: 2.2 mi
- 9/10Cleveland MiddleGrades: 6-8Distance: 2 mi
- 6/10Cleveland High SchoolGrades: 9-12Distance: 2.2 mi
Schools provided by the listing agent
- Elementary: Johnston - Cleveland
- Middle: Johnston - Cleveland
- High: Johnston - Cleveland
Source: The MLS. This data may not be complete. We recommend contacting the local school district to confirm school assignments for this home.
Get a cash offer in 3 minutes
Find out how much your home could sell for in as little as 3 minutes with a no-obligation cash offer.
Estimated market value
$597,200
Get a cash offer in 3 minutes
Find out how much your home could sell for in as little as 3 minutes with a no-obligation cash offer.
Estimated market value
$597,200

