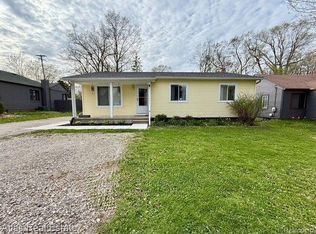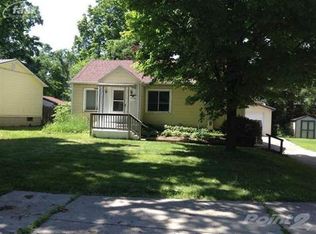Sold for $240,000
$240,000
1012 State Rd, Fenton, MI 48430
2beds
1,456sqft
Single Family Residence
Built in 1920
7,405.2 Square Feet Lot
$243,900 Zestimate®
$165/sqft
$1,351 Estimated rent
Home value
$243,900
$222,000 - $268,000
$1,351/mo
Zestimate® history
Loading...
Owner options
Explore your selling options
What's special
Charming Downtown Fenton Ranch – Walk to It All!
Welcome to this adorable and well-maintained 2-bedroom, 1-bath ranch located just steps from all the charm and convenience of downtown Fenton! This delightful home features beautiful original hardwood floors, a bright and cozy living space- tons of natural light, and a functional layout perfect for easy living.
Some recent updates include: bathroom (2017), appliances, water softener & water heater (2023), windows (2021).
Step outside to enjoy the inviting patio area—ideal for morning coffee, evening relaxation, or entertaining friends. Whether you’re strolling to local restaurants, shops, or enjoying a day at the park, you’ll love the unbeatable walkability of this location.
*Hot tub will be removed by seller*. Great opportunity to bring or buy the one you've always been wanting!
With its blend of character, comfort, and location, this home is perfect for first-time buyers, downsizers, or anyone looking to enjoy the vibrant downtown lifestyle. Don’t miss your chance to own this downtown gem!
Zillow last checked: 8 hours ago
Listing updated: October 09, 2025 at 07:56am
Listed by:
Katelyn Brophy 269-600-4397,
EXP Realty - Fenton
Bought with:
Heather Darwish
RE/MAX Platinum
Source: Realcomp II,MLS#: 20251019308
Facts & features
Interior
Bedrooms & bathrooms
- Bedrooms: 2
- Bathrooms: 1
- Full bathrooms: 1
Bedroom
- Level: Entry
- Area: 110
- Dimensions: 11 X 10
Bedroom
- Level: Entry
- Area: 88
- Dimensions: 11 X 8
Other
- Level: Entry
- Area: 45
- Dimensions: 9 X 5
Dining room
- Level: Entry
- Area: 121
- Dimensions: 11 X 11
Family room
- Level: Entry
- Area: 242
- Dimensions: 22 X 11
Kitchen
- Level: Entry
- Area: 77
- Dimensions: 11 X 7
Heating
- Forced Air, Natural Gas
Cooling
- Ceiling Fans, Central Air
Appliances
- Included: Dishwasher, Disposal, Dryer, Free Standing Electric Range, Free Standing Refrigerator, Microwave, Stainless Steel Appliances, Washer, Water Softener Owned
- Laundry: Electric Dryer Hookup, Washer Hookup
Features
- Basement: Partially Finished
- Has fireplace: No
Interior area
- Total interior livable area: 1,456 sqft
- Finished area above ground: 916
- Finished area below ground: 540
Property
Parking
- Parking features: Driveway, No Garage
Features
- Levels: One
- Stories: 1
- Entry location: GroundLevelwSteps
- Patio & porch: Patio
- Pool features: None
- Fencing: Fenced
Lot
- Size: 7,405 sqft
- Dimensions: 60 x 120
- Features: Corner Lot
Details
- Additional structures: Sheds
- Parcel number: 5335581068
- Special conditions: Short Sale No,Standard
Construction
Type & style
- Home type: SingleFamily
- Architectural style: Ranch
- Property subtype: Single Family Residence
Materials
- Concrete, Stucco
- Foundation: Basement, Block, Crawl Space, Drainage System, Sump Pump
- Roof: Asphalt
Condition
- New construction: No
- Year built: 1920
Utilities & green energy
- Sewer: Public Sewer
- Water: Public
- Utilities for property: Cable Available
Community & neighborhood
Location
- Region: Fenton
- Subdivision: OAKWOOD ADD
Other
Other facts
- Listing agreement: Exclusive Right To Sell
- Listing terms: Cash,Conventional,FHA,Va Loan
Price history
| Date | Event | Price |
|---|---|---|
| 10/8/2025 | Sold | $240,000-4%$165/sqft |
Source: | ||
| 8/22/2025 | Pending sale | $249,999$172/sqft |
Source: | ||
| 8/8/2025 | Contingent | $249,999$172/sqft |
Source: | ||
| 7/31/2025 | Listed for sale | $249,999+104.9%$172/sqft |
Source: | ||
| 5/7/2003 | Sold | $122,000+41%$84/sqft |
Source: Public Record Report a problem | ||
Public tax history
| Year | Property taxes | Tax assessment |
|---|---|---|
| 2024 | $1,654 | $77,700 +12.6% |
| 2023 | -- | $69,000 +22.1% |
| 2022 | -- | $56,500 +5.6% |
Find assessor info on the county website
Neighborhood: 48430
Nearby schools
GreatSchools rating
- 7/10State Road Elementary SchoolGrades: K-5Distance: 0.1 mi
- 5/10Andrew G. Schmidt Middle SchoolGrades: 6-8Distance: 0.9 mi
- 9/10Fenton Senior High SchoolGrades: 9-12Distance: 1 mi
Get a cash offer in 3 minutes
Find out how much your home could sell for in as little as 3 minutes with a no-obligation cash offer.
Estimated market value$243,900
Get a cash offer in 3 minutes
Find out how much your home could sell for in as little as 3 minutes with a no-obligation cash offer.
Estimated market value
$243,900

