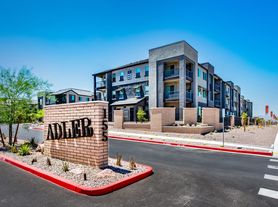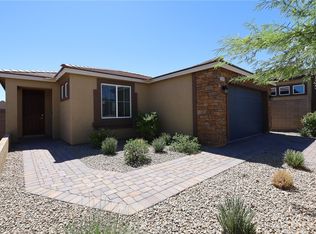Welcome to this stunning single-story home located in a highly desirable guard-gated community offering both security and resort-style amenities. This well-maintained residence features three spacious bedrooms and two full bathrooms, including a luxurious primary suite with a walk-in closet, ceiling fan, and an en-suite bathroom boasting dual sinks, a soaking tub, and a separate walk-in shower. The open-concept kitchen is a chef's dream, complete with stainless steel appliances, a large center island, garden window, and a pantry for extra storage. The home is finished with tile and wood laminate flooring throughout, creating a sleek and easy-to-maintain interior. Enjoy your private backyard, perfect for relaxing or entertaining. Community amenities include a sparkling pool and spa, clubhouse, recreation center, tennis courts, and more. Don't miss this opportunity to live in comfort and stylea must-see home!
NON-REFUNDABLE app fee per person and ALL ADULTS MUST APPLY. If the application is incomplete, this will cause delay in processing. *Separate $150 ADMIN FEE IS COLLECTED, IF APPROVED. Pet rent/deposits are per pet. All Faranesh Real Estate and Property Management residents are enrolled in the Resident Benefits Package (RBP) for $45.00/month
House for rent
$1,950/mo
1012 Via Canale Dr, Henderson, NV 89011
3beds
1,368sqft
Price may not include required fees and charges.
Single family residence
Available now
Cats, small dogs OK
In unit laundry
What's special
Garden windowOpen-concept kitchenStainless steel appliancesPrivate backyardSpacious bedroomsEn-suite bathroomLarge center island
- 67 days |
- -- |
- -- |
Zillow last checked: 8 hours ago
Listing updated: November 05, 2025 at 10:57pm
Travel times
Looking to buy when your lease ends?
Consider a first-time homebuyer savings account designed to grow your down payment with up to a 6% match & a competitive APY.
Facts & features
Interior
Bedrooms & bathrooms
- Bedrooms: 3
- Bathrooms: 2
- Full bathrooms: 2
Appliances
- Included: Dishwasher, Dryer, Microwave, Oven, Refrigerator, Stove, Washer
- Laundry: In Unit
Features
- Walk In Closet
Interior area
- Total interior livable area: 1,368 sqft
Property
Parking
- Details: Contact manager
Features
- Exterior features: Walk In Closet
Details
- Parcel number: 16032613016
Construction
Type & style
- Home type: SingleFamily
- Property subtype: Single Family Residence
Community & HOA
Location
- Region: Henderson
Financial & listing details
- Lease term: Contact For Details
Price history
| Date | Event | Price |
|---|---|---|
| 11/6/2025 | Price change | $1,950-2.3%$1/sqft |
Source: Zillow Rentals | ||
| 10/30/2025 | Price change | $1,995-5%$1/sqft |
Source: Zillow Rentals | ||
| 10/23/2025 | Price change | $2,100-4.5%$2/sqft |
Source: Zillow Rentals | ||
| 10/3/2025 | Listed for rent | $2,200+10%$2/sqft |
Source: Zillow Rentals | ||
| 5/12/2023 | Listing removed | -- |
Source: LVR #2490591 | ||

