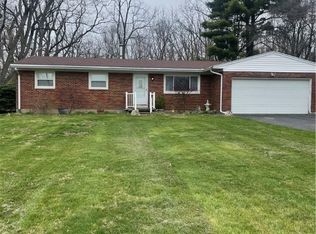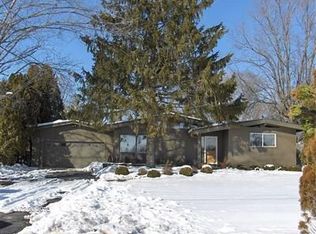Sold for $220,000
$220,000
1012 W Sparrow Rd, Springfield, OH 45502
3beds
1,333sqft
Single Family Residence
Built in 1953
0.73 Acres Lot
$221,100 Zestimate®
$165/sqft
$1,418 Estimated rent
Home value
$221,100
$157,000 - $312,000
$1,418/mo
Zestimate® history
Loading...
Owner options
Explore your selling options
What's special
Spacious, Updated Home on Nearly 3/4 Acre!
Tucked away on a quiet street in Springfield, this 3-bedroom, 1-bath home sits on a generous 0.73-acre lot and offers a blend of thoughtful updates, original character, and room to grow.
Step inside to discover a bright, fully renovated kitchen (2021) with modern finishes, perfect for daily living and entertaining. The home retains its vintage charm with arched doorways and beautiful original hardwood floors, creating a warm, timeless feel throughout the main level.
Upstairs, you'll find a spacious primary loft bedroom featuring a large walk-in closet, ideal for a private retreat or creative flex space. The full unfinished basement adds valuable storage and includes a dedicated woodshop area, offering endless potential for hobbies or future expansion.
Major systems have been updated with a new furnace and A/C installed in 2024, providing peace of mind and year-round comfort.
Outside, enjoy the space and freedom of a large yard—plenty of room for gardening, play, or relaxing in your own backyard oasis.
This property combines updates, space, and charm—all just minutes from the conveniences of Springfield. Come see it for yourself!
Zillow last checked: 8 hours ago
Listing updated: July 01, 2025 at 11:02am
Listed by:
Ashley Luman (937)530-6289,
NavX Realty, LLC
Bought with:
Chelsea Ragon, 2021007019
Coldwell Banker Heritage
Source: DABR MLS,MLS#: 934854 Originating MLS: Dayton Area Board of REALTORS
Originating MLS: Dayton Area Board of REALTORS
Facts & features
Interior
Bedrooms & bathrooms
- Bedrooms: 3
- Bathrooms: 1
- Full bathrooms: 1
- Main level bathrooms: 1
Primary bedroom
- Level: Second
- Dimensions: 33 x 14
Bedroom
- Level: Main
- Dimensions: 13 x 10
Bedroom
- Level: Main
- Dimensions: 13 x 11
Bonus room
- Level: Basement
- Dimensions: 11 x 6
Bonus room
- Level: Basement
- Dimensions: 11 x 8
Dining room
- Level: Main
- Dimensions: 7 x 10
Entry foyer
- Level: Main
- Dimensions: 6 x 3
Entry foyer
- Level: Main
- Dimensions: 6 x 4
Kitchen
- Level: Main
- Dimensions: 11 x 10
Other
- Level: Basement
- Dimensions: 33 x 27
Heating
- Forced Air, Propane
Cooling
- Central Air
Features
- Quartz Counters, Remodeled, Solid Surface Counters
- Basement: Full
Interior area
- Total structure area: 1,333
- Total interior livable area: 1,333 sqft
Property
Parking
- Total spaces: 1
- Parking features: Detached, Garage, One Car Garage
- Garage spaces: 1
Features
- Levels: Two
- Stories: 2
Lot
- Size: 0.73 Acres
Details
- Parcel number: 1001100006300021
- Zoning: Residential
- Zoning description: Residential
Construction
Type & style
- Home type: SingleFamily
- Architectural style: Cape Cod
- Property subtype: Single Family Residence
Materials
- Frame, Vinyl Siding
Condition
- Year built: 1953
Community & neighborhood
Location
- Region: Springfield
Other
Other facts
- Available date: 05/22/2025
Price history
| Date | Event | Price |
|---|---|---|
| 6/30/2025 | Sold | $220,000-2.2%$165/sqft |
Source: | ||
| 5/26/2025 | Contingent | $225,000$169/sqft |
Source: | ||
| 5/22/2025 | Listed for sale | $225,000+15.4%$169/sqft |
Source: | ||
| 3/24/2022 | Sold | $195,000-2%$146/sqft |
Source: Public Record Report a problem | ||
| 1/23/2022 | Pending sale | $198,999$149/sqft |
Source: Owner Report a problem | ||
Public tax history
| Year | Property taxes | Tax assessment |
|---|---|---|
| 2024 | $2,192 +2.3% | $38,740 |
| 2023 | $2,143 +0.1% | $38,740 |
| 2022 | $2,142 +19.5% | $38,740 +35.7% |
Find assessor info on the county website
Neighborhood: 45502
Nearby schools
GreatSchools rating
- 5/10Greenon Elementary SchoolGrades: K-6Distance: 5.5 mi
- 4/10Greenon Jr. High SchoolGrades: 7-8Distance: 5.5 mi
- 5/10Greenon High SchoolGrades: 9-12Distance: 5.5 mi
Schools provided by the listing agent
- District: Greenon
Source: DABR MLS. This data may not be complete. We recommend contacting the local school district to confirm school assignments for this home.
Get pre-qualified for a loan
At Zillow Home Loans, we can pre-qualify you in as little as 5 minutes with no impact to your credit score.An equal housing lender. NMLS #10287.
Sell for more on Zillow
Get a Zillow Showcase℠ listing at no additional cost and you could sell for .
$221,100
2% more+$4,422
With Zillow Showcase(estimated)$225,522

