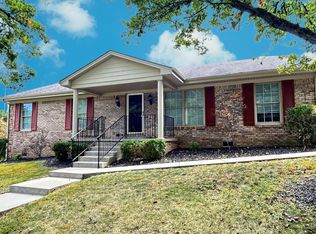Sold for $360,000 on 11/22/24
$360,000
1012 Walker Way, Georgetown, KY 40324
3beds
2,099sqft
Single Family Residence
Built in 1983
0.7 Acres Lot
$367,600 Zestimate®
$172/sqft
$2,063 Estimated rent
Home value
$367,600
$323,000 - $419,000
$2,063/mo
Zestimate® history
Loading...
Owner options
Explore your selling options
What's special
A charming gem tucked away in the Old Armstrong subdivision on an impressive 0.70-acre corner lot, this 3 bedroom/2 full bath home offers a sprawling outdoor space where pets and children can run & play freely in the fully fenced backyard.
Step inside to discover a warm & inviting interior featuring a cozy stone gas log fireplace in the family room. The timeless eat-in kitchen with breakfast bar boasts stainless steel appliances & an abundance of cabinetry. The flexible floor plan includes a versatile room that can serve as formal dining, playroom, or home office - tailor it to fit your lifestyle.
The second level provides your family with two guest bedrooms, spacious primary bedroom with his and hers closets & access to full bath with jetted tub.
Enjoy entertaining family and friends on the two-tiered, partially covered deck, or gather on the flagstone patio.
The 2 car attached garage with epoxy flooring provides ample space for additional storage.
Updates include: ductwork cleaned, new wood stair treads, replaced second floor carpeting with LVP, whole house water filtration system.
Zillow last checked: 8 hours ago
Listing updated: August 28, 2025 at 10:25pm
Listed by:
Janna L Smith 859-749-1577,
United Real Estate Bluegrass
Bought with:
Charles Nichols, 195655
Thwaites Realtors LLC
Source: Imagine MLS,MLS#: 24019510
Facts & features
Interior
Bedrooms & bathrooms
- Bedrooms: 3
- Bathrooms: 2
- Full bathrooms: 2
Primary bedroom
- Level: Second
Bedroom 1
- Level: Second
Bedroom 2
- Level: Second
Bathroom 1
- Description: Full Bath
- Level: First
Bathroom 2
- Description: Full Bath
- Level: Second
Dining room
- Level: First
Dining room
- Level: First
Family room
- Level: First
Family room
- Level: First
Foyer
- Level: First
Foyer
- Level: First
Kitchen
- Level: First
Utility room
- Level: First
Heating
- Forced Air, Natural Gas, Zoned
Cooling
- Electric, Zoned
Appliances
- Included: Disposal, Dishwasher, Microwave, Refrigerator, Range
- Laundry: Electric Dryer Hookup, Main Level, Washer Hookup
Features
- Breakfast Bar, Entrance Foyer, Eat-in Kitchen, Ceiling Fan(s), Soaking Tub
- Flooring: Laminate, Other, Tile
- Windows: Insulated Windows, Blinds, Screens
- Basement: Crawl Space
- Has fireplace: Yes
- Fireplace features: Family Room, Gas Log
Interior area
- Total structure area: 2,099
- Total interior livable area: 2,099 sqft
- Finished area above ground: 2,099
- Finished area below ground: 0
Property
Parking
- Total spaces: 2
- Parking features: Attached Garage, Driveway, Garage Door Opener, Garage Faces Side
- Garage spaces: 2
- Has uncovered spaces: Yes
Features
- Levels: Two
- Patio & porch: Deck, Patio, Porch
- Fencing: Chain Link
- Has view: Yes
- View description: Neighborhood
Lot
- Size: 0.70 Acres
Details
- Additional structures: Shed(s)
- Parcel number: 14020340.000
Construction
Type & style
- Home type: SingleFamily
- Property subtype: Single Family Residence
Materials
- Brick Veneer, Vinyl Siding
- Foundation: Block
- Roof: Dimensional Style,Shingle
Condition
- New construction: No
- Year built: 1983
Utilities & green energy
- Sewer: Public Sewer
- Water: Public
- Utilities for property: Electricity Connected, Natural Gas Connected, Sewer Connected, Water Connected
Community & neighborhood
Location
- Region: Georgetown
- Subdivision: Old Armstrong
Price history
| Date | Event | Price |
|---|---|---|
| 11/22/2024 | Sold | $360,000-1.4%$172/sqft |
Source: | ||
| 10/19/2024 | Contingent | $365,000$174/sqft |
Source: | ||
| 9/25/2024 | Price change | $365,000-1.4%$174/sqft |
Source: | ||
| 9/14/2024 | Listed for sale | $370,000+12.8%$176/sqft |
Source: | ||
| 2/17/2022 | Sold | $328,000+0.9%$156/sqft |
Source: | ||
Public tax history
| Year | Property taxes | Tax assessment |
|---|---|---|
| 2022 | $2,087 -1.1% | $240,600 |
| 2021 | $2,110 +957.7% | $240,600 +20.6% |
| 2017 | $199 +53.8% | $199,492 |
Find assessor info on the county website
Neighborhood: 40324
Nearby schools
GreatSchools rating
- 4/10Southern Elementary SchoolGrades: K-5Distance: 1.2 mi
- 4/10Georgetown Middle SchoolGrades: 6-8Distance: 0.9 mi
- 6/10Scott County High SchoolGrades: 9-12Distance: 2.1 mi
Schools provided by the listing agent
- Elementary: Garth
- Middle: Georgetown
- High: Great Crossing
Source: Imagine MLS. This data may not be complete. We recommend contacting the local school district to confirm school assignments for this home.

Get pre-qualified for a loan
At Zillow Home Loans, we can pre-qualify you in as little as 5 minutes with no impact to your credit score.An equal housing lender. NMLS #10287.
