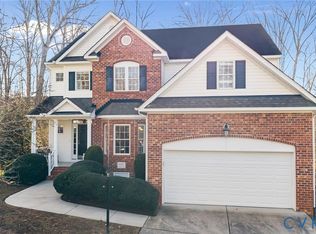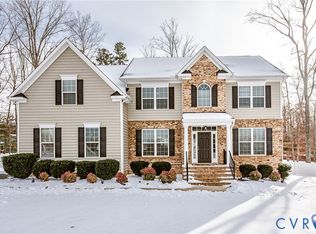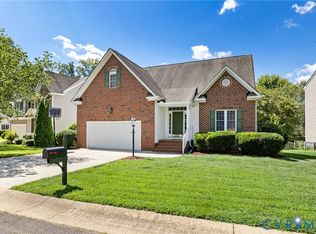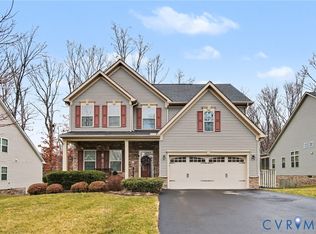Why wait to build when you can move right in to this gorgeous home in the heart of Midlothian? This well cared for home features 3 beds, 3 full baths and a walkout basement.
Enter into a gorgeous foyer with stunning hardwood floors. A sunny office is ideal for remote work. The living room features coffered ceilings, gorgeous hardwood floors, loads of natural light and is open to the chef's kitchen. The kitchen features a large island, stainless appliances and a large dining room. The first floor Primary Suite easily accommodates oversized furniture and features a tray ceiling, walk-in closet, double vanity, walk-in shower and a side porch which is ideal for your morning coffee. The walkout basement features a large media room, den, and playroom. You could finish off additional space for even more living space. The lush yard is situated next to a protected area that will not be built upon. Additional features include an oversized garage, gas fireplace, gas cooking, and all appliances convey. You will love the easy access to shops, dining, restaurants and all that Midlothian has to offer.
For sale
$619,900
1012 Water Beech Rd, Midlothian, VA 23114
3beds
3,147sqft
Est.:
Single Family Residence
Built in 2017
0.48 Acres Lot
$616,200 Zestimate®
$197/sqft
$192/mo HOA
What's special
Gas fireplaceFirst floor primary suiteWalkout basementSunny officeStainless appliancesGorgeous foyerLoads of natural light
- 11 hours |
- 595 |
- 28 |
Zillow last checked: 8 hours ago
Listing updated: 19 hours ago
Listed by:
Tamara McGhee membership@therealbrokerage.com,
Real Broker LLC,
Clayton Gits 804-601-4960,
Real Broker LLC
Source: CVRMLS,MLS#: 2600389 Originating MLS: Central Virginia Regional MLS
Originating MLS: Central Virginia Regional MLS
Tour with a local agent
Facts & features
Interior
Bedrooms & bathrooms
- Bedrooms: 3
- Bathrooms: 3
- Full bathrooms: 3
Other
- Description: Shower
- Level: Basement
Other
- Description: Tub & Shower
- Level: First
Heating
- Electric, Heat Pump, Natural Gas, Zoned
Cooling
- Heat Pump
Appliances
- Included: Dryer, Dishwasher, Electric Water Heater, Gas Cooking, Disposal, Microwave, Oven, Refrigerator, Stove, Washer
- Laundry: Washer Hookup, Dryer Hookup
Features
- Bedroom on Main Level, Tray Ceiling(s), Ceiling Fan(s), Dining Area, Double Vanity, Eat-in Kitchen, French Door(s)/Atrium Door(s), Fireplace, Granite Counters, High Ceilings, Kitchen Island, Bath in Primary Bedroom, Main Level Primary, Pantry, Recessed Lighting, Walk-In Closet(s)
- Flooring: Carpet, Tile, Vinyl, Wood
- Doors: French Doors, Sliding Doors
- Windows: Thermal Windows
- Basement: Full,Finished,Walk-Out Access
- Attic: None
- Number of fireplaces: 1
- Fireplace features: Gas
Interior area
- Total interior livable area: 3,147 sqft
- Finished area above ground: 1,862
- Finished area below ground: 1,285
Video & virtual tour
Property
Parking
- Total spaces: 2
- Parking features: Attached, Direct Access, Driveway, Garage, Garage Door Opener, Paved
- Attached garage spaces: 2
- Has uncovered spaces: Yes
Features
- Levels: One
- Stories: 1
- Patio & porch: Balcony, Rear Porch, Porch
- Exterior features: Sprinkler/Irrigation, Porch, Paved Driveway
- Pool features: None
- Fencing: None
Lot
- Size: 0.48 Acres
Details
- Parcel number: 723696785400000
- Zoning description: R7
Construction
Type & style
- Home type: SingleFamily
- Architectural style: Transitional
- Property subtype: Single Family Residence
Materials
- Block, Drywall, Frame, Stone, Vinyl Siding
- Roof: Composition,Shingle
Condition
- Resale
- New construction: No
- Year built: 2017
Utilities & green energy
- Sewer: Public Sewer
- Water: Public
Community & HOA
Community
- Features: Common Grounds/Area, Home Owners Association, Maintained Community
- Subdivision: Centerpointe Crossing
HOA
- Has HOA: Yes
- Amenities included: Landscaping, Management
- Services included: Common Areas, Maintenance Grounds, Trash
- HOA fee: $575 quarterly
Location
- Region: Midlothian
Financial & listing details
- Price per square foot: $197/sqft
- Tax assessed value: $563,700
- Annual tax amount: $5,115
- Date on market: 2/2/2026
- Ownership: Individuals
- Ownership type: Sole Proprietor
Estimated market value
$616,200
$585,000 - $647,000
$3,426/mo
Price history
Price history
| Date | Event | Price |
|---|---|---|
| 2/2/2026 | Listed for sale | $619,900-0.8%$197/sqft |
Source: | ||
| 6/24/2025 | Listing removed | $625,000$199/sqft |
Source: | ||
| 6/10/2025 | Pending sale | $625,000$199/sqft |
Source: | ||
| 6/5/2025 | Listed for sale | $625,000+33.1%$199/sqft |
Source: | ||
| 6/23/2020 | Listing removed | $469,500$149/sqft |
Source: Joyner Fine Properties #2003250 Report a problem | ||
Public tax history
Public tax history
| Year | Property taxes | Tax assessment |
|---|---|---|
| 2025 | $5,299 -1.9% | $563,700 -0.8% |
| 2024 | $5,400 +11.4% | $568,400 +12.6% |
| 2023 | $4,846 +3.1% | $504,800 +4.2% |
Find assessor info on the county website
BuyAbility℠ payment
Est. payment
$3,751/mo
Principal & interest
$2986
Property taxes
$356
Other costs
$409
Climate risks
Neighborhood: 23114
Nearby schools
GreatSchools rating
- 4/10Evergreen ElementaryGrades: PK-5Distance: 2.2 mi
- 6/10Tomahawk Creek Middle SchoolGrades: 6-8Distance: 0.4 mi
- 9/10Midlothian High SchoolGrades: 9-12Distance: 1.8 mi
Schools provided by the listing agent
- Elementary: Evergreen
- Middle: Tomahawk Creek
- High: Midlothian
Source: CVRMLS. This data may not be complete. We recommend contacting the local school district to confirm school assignments for this home.
- Loading
- Loading



