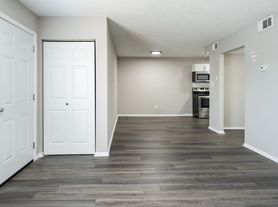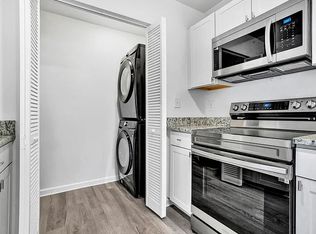Step into this Southern charm 3 bedroom, 2.5 bath home tucked away in a quiet East Side neighborhood. The double front porches offer the perfect place to unwind also giving a cool Charleston Vibe, while the private fenced in very tranquil garden walk way leading to yet another fabulous porch. Then just to top it off you can hang out under the gazebo which makes for a very inviting retreat for relaxing or entertaining. Inside, you'll find a bright open floor plan with hardwood floors, a spacious living room with gas fireplace, and a beautifully updated kitchen featuring granite countertops, stainless steel appliances, gas range, and a walk-in pantry. The main-level primary suite includes a walk-in closet and private bath with glass-enclosed shower. Also a half bathroom off the kitchen that is also a laundry room. Upstairs are two large bedrooms with generous closets and a Jack-and-Jill bath, ideal for family, guests, or a home office setup. A newer HVAC system to keep the warm days cool and the cool days warm and cozy! Also with a smart thermostats ensure year-round comfort and energy efficiency. Enjoy a low-maintenance yard, covered carport to keep the nice vehicles out of the weather, and easy access to top-rated schools, shopping, and local dining just minutes away. Available now and move-in ready. Schedule your showing today and experience East Side living at its best. You'll want to act quickly on this one, it's a rare opportunity to rent a luxury townhome at a price that's nearly impossible to find for this level of quality and location.
Tenant is responsible for all utilities, lawn maintenance, pest control and renters insurance, trash pickup is in the city limits, can will need to be requested by tenant if not already on property -ABSOLUTELY NO SMOKING. NO PETS ALLOWED unless owner has approved an fees paid if applicable.
Townhouse for rent
$1,550/mo
1012 Webber Walk, Spartanburg, SC 29307
3beds
1,306sqft
Price may not include required fees and charges.
Townhouse
Available now
No pets
Central air
Hookups laundry
Covered parking
Forced air, heat pump
What's special
Gas fireplaceDouble front porchesUpdated kitchenNewer hvac systemWalk-in pantryStainless steel appliancesBright open floor plan
- 4 days
- on Zillow |
- -- |
- -- |
Travel times
Renting now? Get $1,000 closer to owning
Unlock a $400 renter bonus, plus up to a $600 savings match when you open a Foyer+ account.
Offers by Foyer; terms for both apply. Details on landing page.
Facts & features
Interior
Bedrooms & bathrooms
- Bedrooms: 3
- Bathrooms: 3
- Full bathrooms: 3
Heating
- Forced Air, Heat Pump
Cooling
- Central Air
Appliances
- Included: Dishwasher, Freezer, Microwave, Oven, Refrigerator, WD Hookup
- Laundry: Hookups
Features
- WD Hookup, Walk In Closet
- Flooring: Carpet, Hardwood
Interior area
- Total interior livable area: 1,306 sqft
Property
Parking
- Parking features: Covered, Off Street
- Details: Contact manager
Features
- Exterior features: Garbage not included in rent, Heating system: Forced Air, No Utilities included in rent, Walk In Closet
Details
- Parcel number: 7090801701
Construction
Type & style
- Home type: Townhouse
- Property subtype: Townhouse
Building
Management
- Pets allowed: No
Community & HOA
Location
- Region: Spartanburg
Financial & listing details
- Lease term: 1 Year
Price history
| Date | Event | Price |
|---|---|---|
| 10/1/2025 | Listing removed | $246,999$189/sqft |
Source: BHHS broker feed #325202 | ||
| 9/29/2025 | Listed for rent | $1,550$1/sqft |
Source: Zillow Rentals | ||
| 7/28/2025 | Price change | $246,999-1.2%$189/sqft |
Source: | ||
| 6/13/2025 | Listed for sale | $249,999-5.6%$191/sqft |
Source: | ||
| 1/16/2025 | Listing removed | $264,900$203/sqft |
Source: BHHS broker feed #316655 | ||

