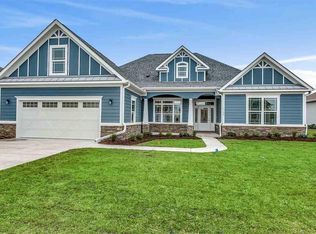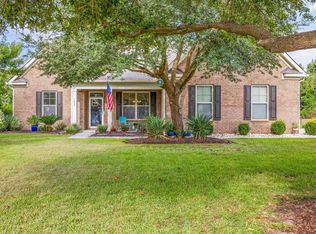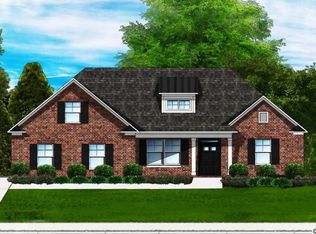Sold for $685,000 on 12/03/23
$685,000
1012 Whooping Crane Dr., Conway, SC 29526
4beds
2,387sqft
Single Family Residence
Built in 2020
0.36 Acres Lot
$650,300 Zestimate®
$287/sqft
$2,528 Estimated rent
Home value
$650,300
$611,000 - $683,000
$2,528/mo
Zestimate® history
Loading...
Owner options
Explore your selling options
What's special
Located in the Highly Desirable Golf Community Wild Wing Plantation this 4 Bedroom 3 Full Bath home is loaded with Custom Upgrades! From the 11’ Ceilings, Coffered living room Ceiling, Double Tray Rope Lighted Ceilings in Dining & Primary Suite, Porcelain Tile floors throughout, Arched Case Openings and Bull Nose Corners no details were spared! Custom Trim Work & Crown Molding includes 5 1/4 Crown, 7 1/4 Baseboards, deluxe Window trim and Wainscoting. The Kitchen boasts Custom Cabinetry, Granite Countertops, Tile Backsplash, Stainless Steel Appliances with a Gas Range. All Closets are custom designed with upgraded Wood Shelving. The Screened in Covered rear Porch extends the full length of the home with Travertine flooring and an outdoor TV set up that is perfect for entertaining! Ample Parking with an Over-sized Side loading finished 2 Car Garage with Epoxy flooring. This Home is perfectly situated on a premier Golf Course homesite and within close proximity to the amenities! Call today for a Private Tour!
Zillow last checked: 8 hours ago
Listing updated: December 07, 2023 at 07:34am
Listed by:
Sara Mosseri Cell:843-461-5272,
Resourceful Realty
Bought with:
Leshaun L Martin, 133768
BHHS Myrtle Beach Real Estate
Source: CCAR,MLS#: 2319478
Facts & features
Interior
Bedrooms & bathrooms
- Bedrooms: 4
- Bathrooms: 3
- Full bathrooms: 3
Primary bedroom
- Features: Tray Ceiling(s), Linen Closet, Main Level Master, Walk-In Closet(s)
Primary bathroom
- Features: Dual Sinks, Vanity
Dining room
- Features: Tray Ceiling(s), Separate/Formal Dining Room
Family room
- Features: Ceiling Fan(s), Fireplace, Vaulted Ceiling(s)
Kitchen
- Features: Breakfast Bar, Breakfast Area, Ceiling Fan(s), Kitchen Exhaust Fan, Kitchen Island, Pantry, Stainless Steel Appliances, Solid Surface Counters
Other
- Features: Bedroom on Main Level, Entrance Foyer, Other
Heating
- Central
Cooling
- Central Air
Appliances
- Included: Double Oven, Dishwasher, Disposal, Microwave, Range, Refrigerator, Range Hood
- Laundry: Washer Hookup
Features
- Attic, Fireplace, Other, Pull Down Attic Stairs, Permanent Attic Stairs, Breakfast Bar, Bedroom on Main Level, Breakfast Area, Entrance Foyer, Kitchen Island, Stainless Steel Appliances, Solid Surface Counters
- Flooring: Other, Tile
- Doors: Insulated Doors
- Attic: Pull Down Stairs,Permanent Stairs
- Has fireplace: Yes
Interior area
- Total structure area: 3,784
- Total interior livable area: 2,387 sqft
Property
Parking
- Total spaces: 7
- Parking features: Attached, Garage, Two Car Garage, Garage Door Opener
- Attached garage spaces: 2
Features
- Levels: One
- Stories: 1
- Patio & porch: Rear Porch, Deck, Front Porch, Patio
- Exterior features: Deck, Other, Porch, Patio
- Pool features: Community, Outdoor Pool
Lot
- Size: 0.36 Acres
- Features: On Golf Course, Rectangular, Rectangular Lot
Details
- Additional parcels included: ,
- Parcel number: 38305030004
- Zoning: PD
- Special conditions: None
Construction
Type & style
- Home type: SingleFamily
- Architectural style: Ranch
- Property subtype: Single Family Residence
Materials
- Foundation: Slab
Condition
- Resale
- Year built: 2020
Utilities & green energy
- Utilities for property: Natural Gas Available, Underground Utilities
Green energy
- Energy efficient items: Doors, Windows
Community & neighborhood
Security
- Security features: Smoke Detector(s), Security Service
Community
- Community features: Clubhouse, Recreation Area, Tennis Court(s), Pool
Location
- Region: Conway
- Subdivision: Wild Wing Plantation
HOA & financial
HOA
- Has HOA: Yes
- HOA fee: $125 monthly
- Amenities included: Clubhouse, Security, Tennis Court(s)
- Services included: Common Areas, Golf, Legal/Accounting, Pool(s), Recycling, Recreation Facilities, Security, Trash
Price history
| Date | Event | Price |
|---|---|---|
| 12/3/2023 | Sold | $685,000-2.1%$287/sqft |
Source: | ||
| 10/23/2023 | Contingent | $699,900$293/sqft |
Source: | ||
| 9/26/2023 | Listed for sale | $699,900+48.9%$293/sqft |
Source: | ||
| 1/20/2021 | Listing removed | -- |
Source: | ||
| 10/10/2020 | Pending sale | $469,900$197/sqft |
Source: Level 10 Sales & Marketing #2004416 | ||
Public tax history
Tax history is unavailable.
Neighborhood: 29526
Nearby schools
GreatSchools rating
- 7/10Carolina Forest Elementary SchoolGrades: PK-5Distance: 2.8 mi
- 7/10Ten Oaks MiddleGrades: 6-8Distance: 5.3 mi
- 7/10Carolina Forest High SchoolGrades: 9-12Distance: 1.3 mi
Schools provided by the listing agent
- Elementary: Carolina Forest Elementary School
- Middle: Ten Oaks Middle
- High: Carolina Forest High School
Source: CCAR. This data may not be complete. We recommend contacting the local school district to confirm school assignments for this home.

Get pre-qualified for a loan
At Zillow Home Loans, we can pre-qualify you in as little as 5 minutes with no impact to your credit score.An equal housing lender. NMLS #10287.
Sell for more on Zillow
Get a free Zillow Showcase℠ listing and you could sell for .
$650,300
2% more+ $13,006
With Zillow Showcase(estimated)
$663,306

