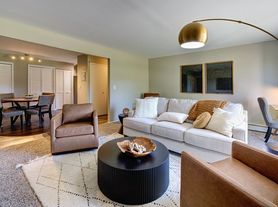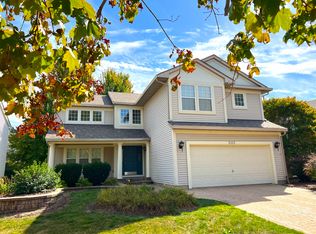This beautifully remodeled Hobson West gem sits on the tree-lined street of Williamsburg, just minutes from Downtown Naperville and award-winning District 203 schools. Recently updated from top to bottom, the home features a brand-new kitchen, baths, flooring, windows, and more. The main level offers a private office, a spacious breakfast room with vaulted ceiling, and a bright three-season room overlooking the landscaped backyard. The stunning new kitchen boasts white shaker cabinetry, quartz countertops, an island, modern lighting, and stainless-steel appliances. Both full baths showcase custom tile shower surrounds, new cabinetry, counters, lighting, and flooring, while a refreshed powder room adds convenience on the main level. The inviting family room features a brick fireplace with gas logs, and the functional laundry/mudroom includes a utility sink and built-in storage bench. Freshly painted inside and out, this move-in-ready home provides four generous bedrooms upstairs plus versatile living spaces throughout. Enjoy the unbeatable location-just 1.6 miles to Downtown Naperville's shops, restaurants, and Metra; 1 mile to Elmwood Elementary; and within easy reach of Lincoln Junior High, Naperville Central High, Edward-Elmhurst Hospital, and Springbrook Prairie Forest Preserve with its 8 miles of trails.
House for rent
$4,000/mo
1012 Williamsburg Dr #1012, Naperville, IL 60540
4beds
2,824sqft
Price may not include required fees and charges.
Singlefamily
Available Sat Nov 1 2025
-- Pets
Central air
-- Laundry
2 Attached garage spaces parking
Natural gas, fireplace
What's special
Tree-lined streetBright three-season roomBrand-new kitchenQuartz countertopsVaulted ceilingStainless-steel appliancesWhite shaker cabinetry
- 1 day |
- -- |
- -- |
Travel times
Looking to buy when your lease ends?
Get a special Zillow offer on an account designed to grow your down payment. Save faster with up to a 6% match & an industry leading APY.
Offer exclusive to Foyer+; Terms apply. Details on landing page.
Facts & features
Interior
Bedrooms & bathrooms
- Bedrooms: 4
- Bathrooms: 3
- Full bathrooms: 2
- 1/2 bathrooms: 1
Rooms
- Room types: Sun Room
Heating
- Natural Gas, Fireplace
Cooling
- Central Air
Appliances
- Included: Dishwasher, Disposal, Double Oven, Refrigerator, Stove
Features
- Has basement: Yes
- Has fireplace: Yes
Interior area
- Total interior livable area: 2,824 sqft
Property
Parking
- Total spaces: 2
- Parking features: Attached, Garage, Covered
- Has attached garage: Yes
- Details: Contact manager
Features
- Exterior features: Asphalt, Attached, Family Room, Garage, Garage Door Opener, Garage Owned, Heating: Gas, Level, Lot Features: Level, No Disability Access, On Site, Roof Type: Asphalt, Sidewalks, Wood Burning
Construction
Type & style
- Home type: SingleFamily
- Property subtype: SingleFamily
Materials
- Roof: Asphalt
Condition
- Year built: 1979
Community & HOA
Location
- Region: Naperville
Financial & listing details
- Lease term: Contact For Details
Price history
| Date | Event | Price |
|---|---|---|
| 10/14/2025 | Listed for rent | $4,000$1/sqft |
Source: MRED as distributed by MLS GRID #12495188 | ||

