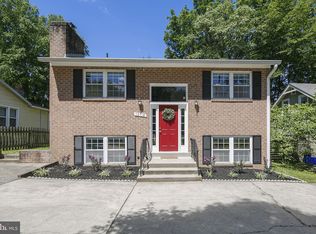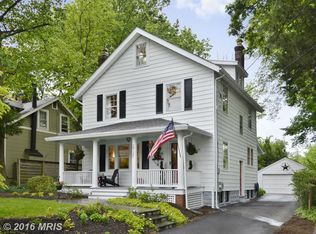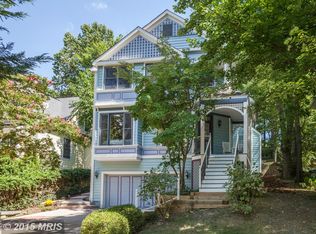Sold for $759,000
$759,000
10120 Capitol View Ave, Silver Spring, MD 20910
4beds
1,792sqft
Single Family Residence
Built in 1921
6,280 Square Feet Lot
$762,300 Zestimate®
$424/sqft
$3,821 Estimated rent
Home value
$762,300
$701,000 - $831,000
$3,821/mo
Zestimate® history
Loading...
Owner options
Explore your selling options
What's special
Welcome to 10120 Capitol View Ave, a beautifully renovated Sears Bungalow that seamlessly combines historic charm with fabulous modern upgrades. With its enchanting curb appeal and stunning yard, this gem promises to captivate you from the moment you step onto the welcoming front porch. The first floor features a gracious entry hall, spacious living room with fireplace flanked by custom built in bookcases, formal dining room with original built in corner china cabinet and buffet, stunning kitchen with island, soapstone countertops, stainless steel appliances, powder room, mudroom with skylight and door to screened porch. Upstairs includes three spacious bedrooms with charming nooks and crannies, and large renovated hall bath. The lower level expands the living space with a family room area, a bedroom with a brand-new outside egress window and cedar closet, a full bath, and a utility/laundry room equipped with ample cabinetry for storage. The backyard is a picturesque retreat, ideal for enjoying morning coffee on the screened porch or hosting barbeques on the large rear deck. Parking is convenient with a large driveway accommodating off-street parking for four cars, complete with ample turnaround space. New windows, new roof in 2020. Location, location, location! Just minutes to the heart of Kensington- Antique Row, parks, MARC train and all the shops and restaurants of Kensington. Walk to popular Babycat Brewery! Just minutes to Capitol View Park and Forest Glen Metro! Welcome home!
Zillow last checked: 8 hours ago
Listing updated: July 07, 2025 at 01:01am
Listed by:
Kyle Richards 301-675-3677,
Compass
Bought with:
Deirdre Jo Fricke, SP98374826
Compass
Source: Bright MLS,MLS#: MDMC2178772
Facts & features
Interior
Bedrooms & bathrooms
- Bedrooms: 4
- Bathrooms: 3
- Full bathrooms: 2
- 1/2 bathrooms: 1
- Main level bathrooms: 1
Dining room
- Level: Main
Family room
- Level: Lower
Foyer
- Level: Main
Mud room
- Level: Main
Heating
- Radiator, Natural Gas
Cooling
- Central Air, Electric
Appliances
- Included: Dishwasher, Microwave, Oven/Range - Gas, Washer, Water Heater, Refrigerator, Stainless Steel Appliance(s), Dryer, Gas Water Heater
- Laundry: Mud Room
Features
- Built-in Features, Upgraded Countertops, Crown Molding, Open Floorplan, Cedar Closet(s), Recessed Lighting, Wainscotting, Kitchen Island, Kitchen - Gourmet, Eat-in Kitchen, Formal/Separate Dining Room, Floor Plan - Traditional
- Flooring: Hardwood, Wood
- Windows: Energy Efficient, Double Pane Windows, Insulated Windows, Skylight(s)
- Basement: Partial,Partially Finished,Improved,Shelving
- Has fireplace: No
Interior area
- Total structure area: 1,820
- Total interior livable area: 1,792 sqft
- Finished area above ground: 1,092
- Finished area below ground: 700
Property
Parking
- Parking features: Driveway, Off Street
- Has uncovered spaces: Yes
Accessibility
- Accessibility features: None
Features
- Levels: Three
- Stories: 3
- Pool features: None
Lot
- Size: 6,280 sqft
Details
- Additional structures: Above Grade, Below Grade
- Parcel number: 161302868695
- Zoning: R60
- Special conditions: Standard
Construction
Type & style
- Home type: SingleFamily
- Architectural style: Bungalow
- Property subtype: Single Family Residence
Materials
- Combination
- Foundation: Concrete Perimeter
- Roof: Architectural Shingle
Condition
- New construction: No
- Year built: 1921
Utilities & green energy
- Sewer: Public Sewer
- Water: Public
Community & neighborhood
Location
- Region: Silver Spring
- Subdivision: Capitol View Park
Other
Other facts
- Listing agreement: Exclusive Right To Sell
- Ownership: Fee Simple
Price history
| Date | Event | Price |
|---|---|---|
| 6/30/2025 | Sold | $759,000$424/sqft |
Source: | ||
| 5/23/2025 | Contingent | $759,000$424/sqft |
Source: | ||
| 5/6/2025 | Listed for sale | $759,000+29.7%$424/sqft |
Source: | ||
| 9/21/2018 | Sold | $585,000-2.3%$326/sqft |
Source: Public Record Report a problem | ||
| 8/1/2018 | Pending sale | $599,000$334/sqft |
Source: Long & Foster Real Estate, Inc. #MC10296261 Report a problem | ||
Public tax history
Tax history is unavailable.
Find assessor info on the county website
Neighborhood: 20910
Nearby schools
GreatSchools rating
- 6/10Oakland Terrace Elementary SchoolGrades: PK-5Distance: 0.5 mi
- 5/10Newport Mill Middle SchoolGrades: 6-8Distance: 1.3 mi
- 7/10Albert Einstein High SchoolGrades: 9-12Distance: 1.2 mi
Schools provided by the listing agent
- District: Montgomery County Public Schools
Source: Bright MLS. This data may not be complete. We recommend contacting the local school district to confirm school assignments for this home.

Get pre-qualified for a loan
At Zillow Home Loans, we can pre-qualify you in as little as 5 minutes with no impact to your credit score.An equal housing lender. NMLS #10287.


