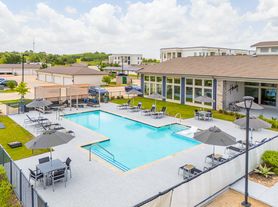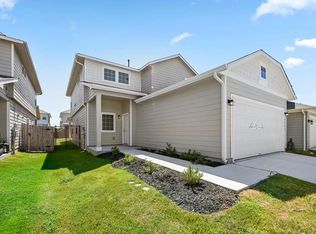Discover a beautifully reimagined three-bedroom, three-bathroom home in one of Austin's most dynamic and desirable neighborhoods. Designed for modern living and effortless entertaining, this two-story residence strikes the perfect balance between timeless sophistication and everyday functionality.
Step inside to find a sun-drenched, open-concept layout that invites connection and comfort. The main living space flows seamlessly into the dining and kitchen areas, creating a welcoming atmosphere that feels both spacious and intimate. Clean lines, high-end finishes, and thoughtful design touches set the tone for stylish living.
Each of the three generously sized bedrooms offers its own retreatideal for unwinding, working from home, or hosting overnight guests. The bathrooms are equally impressive, featuring contemporary fixtures, sleek tilework, and layouts that bring a touch of luxury to your daily routine.
Outside, your private backyard is a true extension of the home. Whether you envision weekend BBQs, a garden oasis, or a tranquil spot to relax under the stars, this outdoor space is limited only by your imagination. Plus, the attached two-car garage provides secure parking and essential storage.
Situated just minutes from Austin's best restaurants, coffee shops, parks, and top-rated schools, this location offers the convenience of city living with the charm of a close-knit community.
Bedrooms: 3
Bathrooms: 3
Square Footage: 1571
Neighborhood: Bradshaw Crossing
Year Built: 2016
PETS
- Pets negotiable. Non-refundable Pet Fee Required
- Monthly pet fee of $25 per pet
MISC.
- No Smoking On Property
- Application Fee is $75 per Adult, Fully refundable upon approval
- $15 monthly MRA (admin fee)
- Application Turnaround Time is 1-2 Business Days
- Security Deposit: 90% of one month's rent
- Lease Initiation Fee upon approval: 10% of one month's rent
House for rent
$1,950/mo
10120 Crescendo Ln, Austin, TX 78747
3beds
1,571sqft
Price may not include required fees and charges.
Single family residence
Available now
Cats, dogs OK
Central air
In unit laundry
Attached garage parking
-- Heating
What's special
Sleek tileworkContemporary fixturesPrivate backyardWeekend bbqsGarden oasisGenerously sized bedroomsSun-drenched open-concept layout
- 57 days
- on Zillow |
- -- |
- -- |
Travel times
Renting now? Get $1,000 closer to owning
Unlock a $400 renter bonus, plus up to a $600 savings match when you open a Foyer+ account.
Offers by Foyer; terms for both apply. Details on landing page.
Facts & features
Interior
Bedrooms & bathrooms
- Bedrooms: 3
- Bathrooms: 3
- Full bathrooms: 3
Cooling
- Central Air
Appliances
- Included: Dishwasher, Dryer, Microwave, Refrigerator, Stove, Washer
- Laundry: In Unit
Interior area
- Total interior livable area: 1,571 sqft
Property
Parking
- Parking features: Attached
- Has attached garage: Yes
- Details: Contact manager
Features
- Exterior features: HOA Community, Lawn, Two-Story
Details
- Parcel number: 853431
Construction
Type & style
- Home type: SingleFamily
- Property subtype: Single Family Residence
Community & HOA
Location
- Region: Austin
Financial & listing details
- Lease term: Contact For Details
Price history
| Date | Event | Price |
|---|---|---|
| 9/20/2025 | Price change | $1,950-6%$1/sqft |
Source: Zillow Rentals | ||
| 8/9/2025 | Listed for rent | $2,075$1/sqft |
Source: Zillow Rentals | ||
| 8/8/2025 | Listing removed | $2,075$1/sqft |
Source: Zillow Rentals | ||
| 7/24/2025 | Price change | $2,075-3.5%$1/sqft |
Source: Zillow Rentals | ||
| 7/17/2025 | Price change | $2,150-2.3%$1/sqft |
Source: Zillow Rentals | ||

