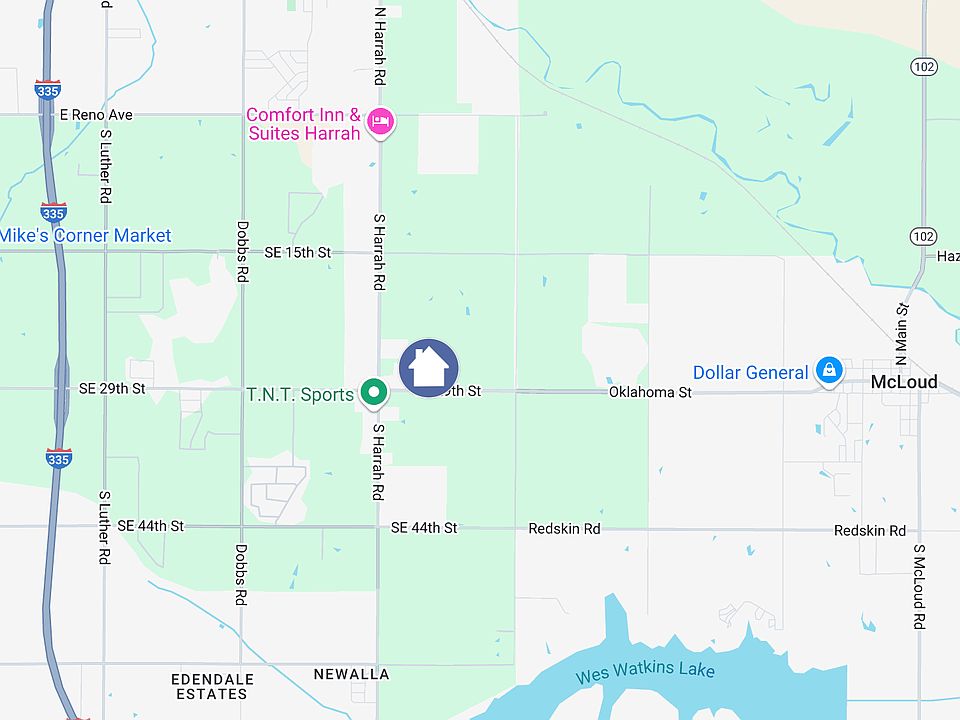Welcome to the Charlotte floor plan in the fast-growing Harrah Pointe community! This thoughtfully designed home features an open-concept layout with a functional split floor plan—perfect for both entertaining and everyday living. With three spacious bedrooms, two bathrooms, and a two-car garage, the Charlotte offers a smart balance of comfort and style.
At the heart of the home is a modern kitchen with a large island, ample countertop space, and generous cabinetry that opens to the dining and living areas, creating a seamless flow for hosting friends or spending time with family. The private primary suite includes a large walk-in closet and a well-appointed bathroom with a relaxing layout. Two secondary bedrooms are located on the opposite side of the home, making them ideal for guests, a home office, or additional living space.
Harrah Pointe offers a peaceful setting while maintaining quick access to downtown Oklahoma City, Tinker Air Force Base, I-40, and the Kickapoo Turnpike. The community is served by the top-rated Harrah School District and is known for its small-town charm, friendly neighbors, and a calendar full of community events.
With modern features, efficient design, and a convenient location, the Charlotte is the perfect place to call home. Schedule your private tour today!
New construction
$239,990
10120 Pennington St, Harrah, OK 73045
3beds
1,458sqft
Single Family Residence
Built in 2025
6,324.91 Square Feet Lot
$-- Zestimate®
$165/sqft
$31/mo HOA
What's special
Large walk-in closetOpen-concept layoutSplit floor planPrivate primary suiteSecondary bedroomsModern kitchenWell-appointed bathroom
Call: (405) 342-3741
- 81 days |
- 40 |
- 4 |
Zillow last checked: 7 hours ago
Listing updated: 7 hours ago
Listed by:
John Burris 405-229-7504,
Central OK Real Estate Group
Source: MLSOK/OKCMAR,MLS#: 1180595
Travel times
Schedule tour
Select your preferred tour type — either in-person or real-time video tour — then discuss available options with the builder representative you're connected with.
Open houses
Facts & features
Interior
Bedrooms & bathrooms
- Bedrooms: 3
- Bathrooms: 2
- Full bathrooms: 2
Primary bedroom
- Description: Ceiling Fan,Walk In Closet
Living room
- Description: Ceiling Fan,Fireplace
Heating
- Central
Cooling
- Has cooling: Yes
Appliances
- Included: Dishwasher, Disposal, Microwave, Free-Standing Gas Oven, Free-Standing Gas Range
- Laundry: Laundry Room
Features
- Ceiling Fan(s), Combo Woodwork
- Flooring: Carpet, Other, Tile
- Has fireplace: No
- Fireplace features: None
Interior area
- Total structure area: 1,458
- Total interior livable area: 1,458 sqft
Video & virtual tour
Property
Parking
- Total spaces: 2
- Parking features: Concrete
- Garage spaces: 2
Features
- Levels: One
- Stories: 1
- Patio & porch: Patio
Lot
- Size: 6,324.91 Square Feet
- Features: Interior Lot
Details
- Parcel number: 10120NONEPennington73045
- Special conditions: Owner Associate
Construction
Type & style
- Home type: SingleFamily
- Architectural style: Traditional
- Property subtype: Single Family Residence
Materials
- Brick & Frame
- Foundation: Slab
- Roof: Composition
Condition
- New construction: Yes
- Year built: 2025
Details
- Builder name: Colony Fine Homes
- Warranty included: Yes
Utilities & green energy
- Utilities for property: Public
Community & HOA
Community
- Subdivision: Harrah Pointe
HOA
- Has HOA: Yes
- Services included: Greenbelt
- HOA fee: $375 annually
Location
- Region: Harrah
Financial & listing details
- Price per square foot: $165/sqft
- Date on market: 7/15/2025
About the community
Harrah Pointe is an exciting new community in Harrah, OK, offering modern homes in a serene, family-friendly environment. Perfectly located just outside of Oklahoma City, this community blends peaceful suburban living with easy access to city amenities. Harrah Pointe provides spacious, thoughtfully designed homes that cater to every lifestyle. Join us in creating a welcoming, vibrant neighborhood where comfort and convenience meet.
Source: Colony Fine Homes

