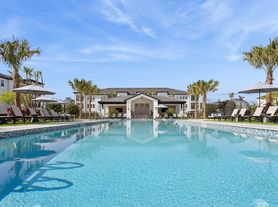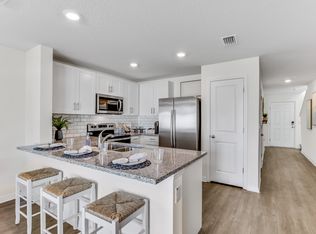Experience modern elegance and resort-style living in this stunning brand-new 3-bedroom, 2.5-bathroom townhome with a 1-car garage located in the highly desirable Mirada community. Designed for comfort and convenience, this home combines contemporary finishes, open-concept living, and access to world-class amenities. Step inside to an inviting first floor featuring a bright and open layout where the living room, dining area, and gourmet kitchen flow seamlessly together. The kitchen is beautifully appointed with GE stainless steel appliances, granite countertops, and modern hardwood cabinetry perfect for cooking, entertaining, and everyday living. Sliding glass doors lead to a covered patio, ideal for relaxing mornings or quiet evenings outdoors. Upstairs, you'll find a spacious loft that can serve as a home office, media area, or reading nook. The private primary suite offers a peaceful retreat with a walk-in closet, dual sinks, and a luxurious full bath. Two additional bedrooms share a well-designed bathroom, and the laundry area conveniently located upstairs makes daily routines a breeze. Living in Mirada means enjoying a one-of-a-kind lifestyle centered around the 15-acre Mirada Lagoon the largest man-made lagoon in the nation. Residents can enjoy swimming, kayaking, paddleboarding, sandy beaches, and miles of scenic walking and biking trails. The community also features a playground, dog park, and easy access to Publix, Starbucks, dining, and major highways. Rent includes: High-speed Spectrum ULTRAFI 2.0 Internet (500/500 Mbps) with WiFi router, Spectrum Cable TV (175+ channels with HD boxes and DVR), Lawn care and Full access to the Mirada Lagoon. Tenants are responsible for water, trash, and electric, and renter's insurance. This amazing home is available for immediate occupancy pending credit and background check . Schedue your private tour today. This exceptional property offers the perfect blend of modern design, convenience, and resort-inspired living. Schedule your showing today and make the Mirada lifestyle yours!
Townhouse for rent
$2,000/mo
10120 Trumpet Honeysuckle Way, San Antonio, FL 33576
3beds
1,666sqft
Price may not include required fees and charges.
Townhouse
Available now
No pets
Central air
In unit laundry
1 Attached garage space parking
Central
What's special
Contemporary finishesSpacious loftHome officeGranite countertopsReading nookMedia areaOpen-concept living
- 2 days |
- -- |
- -- |
Travel times
Facts & features
Interior
Bedrooms & bathrooms
- Bedrooms: 3
- Bathrooms: 3
- Full bathrooms: 2
- 1/2 bathrooms: 1
Heating
- Central
Cooling
- Central Air
Appliances
- Included: Dishwasher, Microwave, Range, Refrigerator
- Laundry: In Unit, Inside, Laundry Room
Features
- Living Room/Dining Room Combo, Open Floorplan, Walk In Closet
Interior area
- Total interior livable area: 1,666 sqft
Property
Parking
- Total spaces: 1
- Parking features: Attached, Covered
- Has attached garage: Yes
- Details: Contact manager
Features
- Stories: 2
- Exterior features: Breeze Management, Cable included in rent, Electricity not included in rent, Garbage not included in rent, Golf Carts OK, Grounds Care included in rent, Heating system: Central, Inside, Laundry Room, Living Room/Dining Room Combo, Open Floorplan, Park, Pet Park, Pets - No, Playground, Walk In Closet, Water not included in rent
Construction
Type & style
- Home type: Townhouse
- Property subtype: Townhouse
Condition
- Year built: 2025
Utilities & green energy
- Utilities for property: Cable
Building
Management
- Pets allowed: No
Community & HOA
Community
- Features: Playground
Location
- Region: San Antonio
Financial & listing details
- Lease term: Contact For Details
Price history
| Date | Event | Price |
|---|---|---|
| 10/8/2025 | Listed for rent | $2,000$1/sqft |
Source: Stellar MLS #TB8435294 | ||
| 7/14/2025 | Listing removed | $285,050$171/sqft |
Source: | ||
| 7/10/2025 | Listed for sale | $285,050$171/sqft |
Source: | ||

