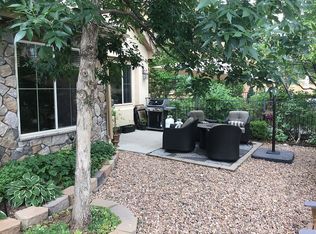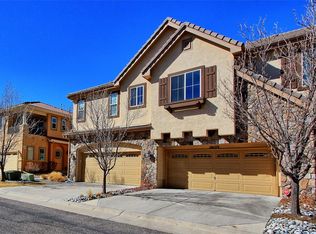Sold for $515,000 on 11/05/25
$515,000
10121 Bluffmont Lane, Lone Tree, CO 80124
2beds
1,429sqft
Townhouse
Built in 2006
-- sqft lot
$514,900 Zestimate®
$360/sqft
$2,698 Estimated rent
Home value
$514,900
$489,000 - $541,000
$2,698/mo
Zestimate® history
Loading...
Owner options
Explore your selling options
What's special
Situated in a prime Lone Tree location, this updated home combines low-maintenance living with modern comfort. Inside, you'll find fresh interior paint, wide plank wood flooring, and a layout that flows effortlessly from room to room. The kitchen stands out with sleek granite countertops, stainless steel appliances, upgraded cabinets, a stylish backsplash, and a generous pantry. The living and dining areas feel open and bright, centered around a gas fireplace with a tile surround. The vaulted primary suite is a true retreat with its five-piece bath and spacious walk-in closet. A dedicated office space adds extra flexibility. Step outside to a covered patio ideal for relaxing at any time of day with lush greenery views. Additional features include built-in sound and security wiring, garage storage, and high-speed internet included in the HOA dues. The sellers are covering the roof assessment, saving the next owner that cost. For investors, the property is already on the HOA’s rental participation list, making it eligible for long-term rental use! With nearby access to the recreation center, arts center, shops, dining, parks, and trails, everything you need is just around the corner.
Zillow last checked: 8 hours ago
Listing updated: November 05, 2025 at 12:29pm
Listed by:
Tara Maynard 720-212-7658 Tara.maynard@redfin.com,
Redfin Corporation
Bought with:
Alison Lashmet, 100048765
Compass - Denver
Source: REcolorado,MLS#: 2423350
Facts & features
Interior
Bedrooms & bathrooms
- Bedrooms: 2
- Bathrooms: 2
- Full bathrooms: 2
- Main level bathrooms: 2
- Main level bedrooms: 2
Bedroom
- Description: Carpet, Ceiling Fan
- Level: Main
- Area: 121 Square Feet
- Dimensions: 11 x 11
Bathroom
- Description: Tile Flooring
- Level: Main
- Area: 55 Square Feet
- Dimensions: 5 x 11
Other
- Description: Carpet, Ceiling Fan, Ensuite Bathroom
- Level: Main
- Area: 208 Square Feet
- Dimensions: 16 x 13
Other
- Description: Tile Flooring, Five-Piece Bathroom, Walk-In Closet
- Level: Main
- Area: 126 Square Feet
- Dimensions: 21 x 6
Bonus room
- Description: Hardwood Flooring
- Level: Main
- Area: 60 Square Feet
- Dimensions: 6 x 10
Dining room
- Description: Hardwood Flooring, Formal Dining Space
- Level: Main
Kitchen
- Description: Hardwood Flooring, Granite Countertops, Breakfast Bar, Stainless Steel Appliances, Pantry
- Level: Main
- Area: 180 Square Feet
- Dimensions: 12 x 15
Laundry
- Description: Tile Flooring, Sink, Cabinetry
- Level: Main
- Area: 42 Square Feet
- Dimensions: 6 x 7
Living room
- Description: Hardwood Flooring, Ceiling Fan, Fireplace
- Level: Main
- Area: 342 Square Feet
- Dimensions: 18 x 19
Heating
- Forced Air
Cooling
- Central Air
Appliances
- Included: Dishwasher, Disposal, Dryer, Microwave, Oven, Refrigerator, Washer
Features
- Ceiling Fan(s), Granite Counters, Open Floorplan, Pantry, Primary Suite, Vaulted Ceiling(s), Walk-In Closet(s)
- Flooring: Carpet, Tile, Wood
- Windows: Double Pane Windows
- Has basement: No
- Number of fireplaces: 1
- Fireplace features: Living Room
- Common walls with other units/homes: No One Above
Interior area
- Total structure area: 1,429
- Total interior livable area: 1,429 sqft
- Finished area above ground: 1,429
Property
Parking
- Total spaces: 2
- Parking features: Concrete, Oversized
- Attached garage spaces: 2
Features
- Levels: One
- Stories: 1
- Patio & porch: Covered
Details
- Parcel number: R0465643
- Special conditions: Standard
Construction
Type & style
- Home type: Townhouse
- Property subtype: Townhouse
- Attached to another structure: Yes
Materials
- Stucco
- Roof: Concrete
Condition
- Year built: 2006
Utilities & green energy
- Sewer: Public Sewer
- Water: Public
Community & neighborhood
Location
- Region: Lone Tree
- Subdivision: Bluffmont Estates
HOA & financial
HOA
- Has HOA: Yes
- HOA fee: $545 monthly
- Services included: Reserve Fund, Insurance, Internet, Irrigation, Maintenance Grounds, Maintenance Structure, Sewer, Snow Removal, Trash, Water
- Association name: Bluffmont Estates HOA
- Association phone: 303-420-4433
- Second HOA fee: $52 monthly
- Second association name: Ridegage West HOA
- Second association phone: 720-974-4273
Other
Other facts
- Listing terms: Cash,Conventional,FHA,VA Loan
- Ownership: Individual
Price history
| Date | Event | Price |
|---|---|---|
| 11/5/2025 | Sold | $515,000-2.8%$360/sqft |
Source: | ||
| 10/7/2025 | Pending sale | $530,000$371/sqft |
Source: | ||
| 8/18/2025 | Listed for sale | $530,000$371/sqft |
Source: | ||
| 8/11/2025 | Pending sale | $530,000$371/sqft |
Source: | ||
| 7/25/2025 | Listed for sale | $530,000-4.5%$371/sqft |
Source: | ||
Public tax history
| Year | Property taxes | Tax assessment |
|---|---|---|
| 2024 | $5,537 +14.7% | $43,750 -1% |
| 2023 | $4,829 -3.2% | $44,170 +22.5% |
| 2022 | $4,991 | $36,060 -2.8% |
Find assessor info on the county website
Neighborhood: 80124
Nearby schools
GreatSchools rating
- 6/10Eagle Ridge Elementary SchoolGrades: PK-6Distance: 1.4 mi
- 5/10Cresthill Middle SchoolGrades: 7-8Distance: 2.7 mi
- 9/10Highlands Ranch High SchoolGrades: 9-12Distance: 2.7 mi
Schools provided by the listing agent
- Elementary: Eagle Ridge
- Middle: Cresthill
- High: Highlands Ranch
- District: Douglas RE-1
Source: REcolorado. This data may not be complete. We recommend contacting the local school district to confirm school assignments for this home.
Get a cash offer in 3 minutes
Find out how much your home could sell for in as little as 3 minutes with a no-obligation cash offer.
Estimated market value
$514,900
Get a cash offer in 3 minutes
Find out how much your home could sell for in as little as 3 minutes with a no-obligation cash offer.
Estimated market value
$514,900

