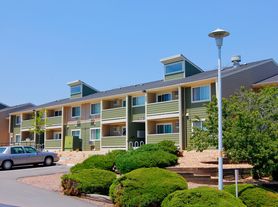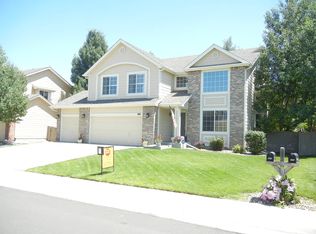Huge 2-story w/ Finished Basement! Granite counter tops. Lots of updates. New ceiling fans in all of the bedrooms, new LED lighting with dimmers, new window blinds and central air conditioning. Lots of natural sunlight. This house has plenty of room to park all of your cars right in front!! East facing driveway(which means less ice and snow shoveling in the winter). Located blocks away from shopping and restaurants! Just a few miles to the Outlet Malls and The orchard mall. Elementary school within walking distance! Newly finished hardwood floors big front deck large rear deck w/ gazebo and BIG yard! Sprinkler system & nice shade trees. gas fireplace. Updated high efficiency windows! Washer dryer, dishwasher, fridge all appliances included! Tuff shed in large back yd. Lots of parking in front of house!!
Huge master bedroom with walk in closet. About 1 mile from I-25. About 20 minutes to the airport.
Located in a nice, well maintained cul-de-sac. Sherwood hills park is only 2 houses away, just around the corner on the next block. HURRY wont last long!!
Please call or text cell for quickest response.
Tenant to pay all utilities. Applicant must have approved credit.
Background checks covers criminal, credit, and eviction. Must provide a valid ID and 2 most recent months of pay stubs to verify income. Security deposit equal to one month's rent, first month's rent, and any other applicable fees will be required to be paid in full within 24 hours of signing lease agreement. Contingent to your credit score, an additional Security Deposit will be required for scores under 650.
$45 non-refundable application fee required for anyone over the age of 18 planning to occupy the property.
House for rent
$3,200/mo
10121 Detroit Ct, Thornton, CO 80229
4beds
2,900sqft
Price may not include required fees and charges.
Single family residence
Available now
Dogs OK
Air conditioner, central air, ceiling fan
In unit laundry
Attached garage parking
Fireplace
What's special
Gas fireplaceNice shade treesEast facing drivewaySprinkler systemBig front deckBig yardGranite counter tops
- 34 days |
- -- |
- -- |
Travel times
Renting now? Get $1,000 closer to owning
Unlock a $400 renter bonus, plus up to a $600 savings match when you open a Foyer+ account.
Offers by Foyer; terms for both apply. Details on landing page.
Facts & features
Interior
Bedrooms & bathrooms
- Bedrooms: 4
- Bathrooms: 3
- Full bathrooms: 2
- 1/2 bathrooms: 1
Rooms
- Room types: Dining Room, Family Room, Master Bath, Recreation Room
Heating
- Fireplace
Cooling
- Air Conditioner, Central Air, Ceiling Fan
Appliances
- Included: Dishwasher, Disposal, Dryer, Freezer, Microwave, Range Oven, Refrigerator, Washer
- Laundry: In Unit
Features
- Ceiling Fan(s), Storage, Walk In Closet, Walk-In Closet(s)
- Flooring: Hardwood
- Windows: Double Pane Windows, Skylight(s)
- Has basement: Yes
- Has fireplace: Yes
Interior area
- Total interior livable area: 2,900 sqft
Property
Parking
- Parking features: Attached, Off Street
- Has attached garage: Yes
- Details: Contact manager
Features
- Patio & porch: Porch
- Exterior features: Balcony, Garden, Lawn, Living room, Parking galore and privacy, Parking galore and privacy Tuff Shed., Sprinkler System, Walk In Closet
- Fencing: Fenced Yard
Details
- Parcel number: 0171913207030
Construction
Type & style
- Home type: SingleFamily
- Property subtype: Single Family Residence
Condition
- Year built: 1985
Utilities & green energy
- Utilities for property: Cable Available
Community & HOA
Community
- Security: Security System
Location
- Region: Thornton
Financial & listing details
- Lease term: 1 Year
Price history
| Date | Event | Price |
|---|---|---|
| 9/29/2025 | Price change | $3,200+6.8%$1/sqft |
Source: Zillow Rentals | ||
| 9/22/2025 | Price change | $2,995-7.8%$1/sqft |
Source: Zillow Rentals | ||
| 9/2/2025 | Listed for rent | $3,250-1.5%$1/sqft |
Source: Zillow Rentals | ||
| 6/14/2024 | Listing removed | -- |
Source: Zillow Rentals | ||
| 4/26/2024 | Price change | $3,300-5.7%$1/sqft |
Source: Zillow Rentals | ||

