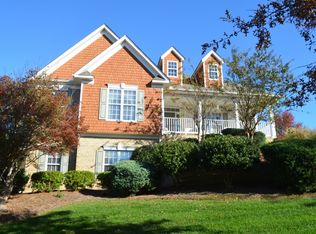Closed
$662,000
10121 Edgecliff Rd, Huntersville, NC 28078
4beds
3,235sqft
Single Family Residence
Built in 2002
0.27 Acres Lot
$658,900 Zestimate®
$205/sqft
$2,995 Estimated rent
Home value
$658,900
$613,000 - $705,000
$2,995/mo
Zestimate® history
Loading...
Owner options
Explore your selling options
What's special
Don’t miss this beautifully maintained 4-bedroom, 2.5-bath home tucked on a quiet street in the desirable Skybrook golf course community. This inviting home offers a bright open floor plan, soaring ceilings, a spacious kitchen with granite countertops, plantation shutters and blinds throughout, and a cozy fireplace in the living room. Upstairs features a generous primary suite, well-proportioned secondary bedrooms, and excellent storage. Step outside to a private backyard ideal for relaxing or entertaining. Residents enjoy access to resort-style amenities including pools, tennis courts, a fitness center, playgrounds, trails, and an 18-hole championship golf course (membership required). Conveniently located near Concord, Huntersville, and I-485 with access to shopping, dining, and schools. A wonderful opportunity to enjoy comfort, space, and an active lifestyle in one of the area’s most established and highly sought after neighborhoods.
Zillow last checked: 8 hours ago
Listing updated: August 23, 2025 at 08:38am
Listing Provided by:
Nelly Cuevas nelly@nestlewoodrealty.com,
Nestlewood Realty, LLC
Bought with:
Shelley Arthur
Stephen Cooley Real Estate
Source: Canopy MLS as distributed by MLS GRID,MLS#: 4271707
Facts & features
Interior
Bedrooms & bathrooms
- Bedrooms: 4
- Bathrooms: 3
- Full bathrooms: 2
- 1/2 bathrooms: 1
Primary bedroom
- Features: En Suite Bathroom
- Level: Upper
Bedroom s
- Level: Upper
Bedroom s
- Level: Upper
Bedroom s
- Level: Upper
Bathroom half
- Level: Main
Bathroom full
- Level: Upper
Bathroom full
- Level: Upper
Breakfast
- Level: Main
Dining room
- Level: Main
Flex space
- Level: Main
Kitchen
- Level: Main
Living room
- Level: Main
Office
- Level: Main
Heating
- Forced Air, Natural Gas, Wall Furnace
Cooling
- Ceiling Fan(s), Central Air
Appliances
- Included: Dishwasher, Disposal, Electric Range, Microwave, Refrigerator
- Laundry: Electric Dryer Hookup, Washer Hookup
Features
- Flooring: Carpet, Wood
- Has basement: No
- Fireplace features: Gas, Gas Log
Interior area
- Total structure area: 3,235
- Total interior livable area: 3,235 sqft
- Finished area above ground: 3,235
- Finished area below ground: 0
Property
Parking
- Total spaces: 4
- Parking features: Driveway, Attached Garage, Garage on Main Level
- Attached garage spaces: 2
- Uncovered spaces: 2
Features
- Levels: Two
- Stories: 2
- Entry location: Main
- Pool features: Community
- Fencing: Back Yard,Fenced,Wood
Lot
- Size: 0.27 Acres
- Dimensions: 80.12' x 150.38' x 80' x 152.47'
Details
- Additional structures: None
- Parcel number: 02110260
- Zoning: R
- Special conditions: Standard
- Horse amenities: None
Construction
Type & style
- Home type: SingleFamily
- Architectural style: Transitional
- Property subtype: Single Family Residence
Materials
- Brick Partial, Fiber Cement
- Foundation: Crawl Space
- Roof: Shingle
Condition
- New construction: No
- Year built: 2002
Details
- Builder name: D.R. Horton
Utilities & green energy
- Sewer: Public Sewer
- Water: City
Community & neighborhood
Community
- Community features: Fitness Center, Golf, Playground, Sidewalks, Tennis Court(s), Walking Trails
Location
- Region: Huntersville
- Subdivision: Skybrook
HOA & financial
HOA
- Has HOA: Yes
- HOA fee: $565 annually
- Association name: CAMS
- Association phone: 877-672-2267
Other
Other facts
- Listing terms: Cash,Conventional,FHA,VA Loan
- Road surface type: Concrete
Price history
| Date | Event | Price |
|---|---|---|
| 8/22/2025 | Sold | $662,000-1.2%$205/sqft |
Source: | ||
| 6/21/2025 | Listed for sale | $669,900$207/sqft |
Source: | ||
| 9/30/2024 | Listing removed | $669,900$207/sqft |
Source: | ||
| 9/20/2024 | Price change | $669,900-2.2%$207/sqft |
Source: | ||
| 8/9/2024 | Listed for sale | $685,000+132.2%$212/sqft |
Source: | ||
Public tax history
| Year | Property taxes | Tax assessment |
|---|---|---|
| 2025 | -- | $551,000 |
| 2024 | $4,119 +9.1% | $551,000 |
| 2023 | $3,775 +10.4% | $551,000 +45.1% |
Find assessor info on the county website
Neighborhood: 28078
Nearby schools
GreatSchools rating
- 3/10Legette Blythe ElementaryGrades: PK-5Distance: 4.4 mi
- 1/10John M Alexander MiddleGrades: 6-8Distance: 4.5 mi
- 6/10North Mecklenburg HighGrades: 9-12Distance: 4.5 mi
Schools provided by the listing agent
- Elementary: Blythe
- Middle: J.M. Alexander
- High: North Mecklenburg
Source: Canopy MLS as distributed by MLS GRID. This data may not be complete. We recommend contacting the local school district to confirm school assignments for this home.
Get a cash offer in 3 minutes
Find out how much your home could sell for in as little as 3 minutes with a no-obligation cash offer.
Estimated market value
$658,900
