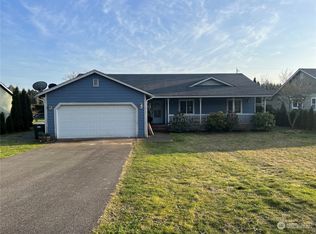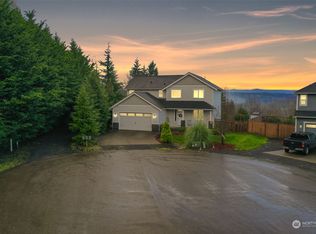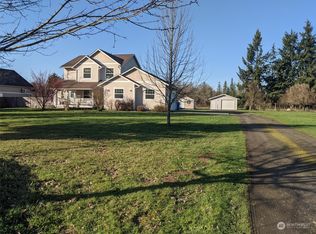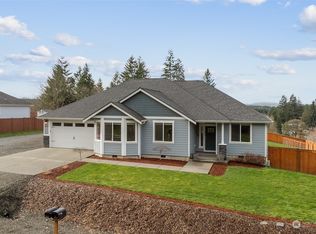Sold
Listed by:
Anita C Carlson,
Van Dorm Realty, Inc
Bought with: Keller Williams Realty
$520,000
10121 Meadowside Lane SW, Rochester, WA 98579
3beds
2,058sqft
Single Family Residence
Built in 2004
0.32 Acres Lot
$524,800 Zestimate®
$253/sqft
$2,497 Estimated rent
Home value
$524,800
$483,000 - $572,000
$2,497/mo
Zestimate® history
Loading...
Owner options
Explore your selling options
What's special
This stunning 3 bedroom 2.25 residential home boasts 2058 sq feet of living space sitting on a .30 acre lot with a beautiful garden space and plenty of room for parking in the 2 car attached garage or the extra space in the back yard. Quality craftsmanship in this easy-flowing layout, highlighted by a spacious kitchen w/granite counter tops, cherry cabinets & stainless steel appliances perfect for entertaining, beautiful ceiling beam leading out to an extra finished room w/heated floors. Large Main bedroom w/bonus sitting area and plenty of closets. Enjoy quiet time in the garden or relax in your private Sauna. Located in downtown Rochester, close to shopping, schools, restaurants and minutes from the freeway. Worth coming to see this one!
Zillow last checked: 8 hours ago
Listing updated: December 13, 2024 at 04:04am
Listed by:
Anita C Carlson,
Van Dorm Realty, Inc
Bought with:
Cassie Morrow, 20121829
Keller Williams Realty
Source: NWMLS,MLS#: 2306040
Facts & features
Interior
Bedrooms & bathrooms
- Bedrooms: 3
- Bathrooms: 3
- Full bathrooms: 1
- 3/4 bathrooms: 1
- 1/2 bathrooms: 1
- Main level bathrooms: 3
- Main level bedrooms: 3
Primary bedroom
- Level: Main
Bedroom
- Level: Main
Bedroom
- Level: Main
Bathroom full
- Level: Main
Bathroom three quarter
- Level: Main
Other
- Level: Main
Bonus room
- Level: Main
Dining room
- Level: Main
Entry hall
- Level: Main
Family room
- Level: Main
Kitchen without eating space
- Level: Main
Living room
- Level: Main
Utility room
- Level: Main
Heating
- Fireplace(s), Forced Air, Heat Pump, Radiant
Cooling
- Central Air, Heat Pump
Appliances
- Included: Dishwasher(s), Double Oven, Dryer(s), Microwave(s), Refrigerator(s), Stove(s)/Range(s), Washer(s), Water Heater: Electric
Features
- Bath Off Primary, Dining Room, Sauna
- Flooring: Ceramic Tile, Laminate, Travertine
- Doors: French Doors
- Windows: Double Pane/Storm Window
- Basement: None
- Number of fireplaces: 1
- Fireplace features: Electric, Main Level: 1, Fireplace
Interior area
- Total structure area: 2,058
- Total interior livable area: 2,058 sqft
Property
Parking
- Total spaces: 2
- Parking features: Driveway, Attached Garage, RV Parking
- Attached garage spaces: 2
Features
- Levels: One
- Stories: 1
- Entry location: Main
- Patio & porch: Bath Off Primary, Ceramic Tile, Double Pane/Storm Window, Dining Room, Fireplace, French Doors, Laminate Hardwood, Sauna, Security System, Vaulted Ceiling(s), Walk-In Closet(s), Water Heater
- Has view: Yes
- View description: Territorial
Lot
- Size: 0.32 Acres
- Features: Cul-De-Sac, Fenced-Partially, Green House, High Speed Internet, Outbuildings, Patio, RV Parking
- Topography: Level
- Residential vegetation: Garden Space
Details
- Parcel number: 31180000800
- Special conditions: Standard
Construction
Type & style
- Home type: SingleFamily
- Property subtype: Single Family Residence
Materials
- Cement Planked
- Foundation: Poured Concrete
- Roof: Composition
Condition
- Year built: 2004
- Major remodel year: 2004
Utilities & green energy
- Electric: Company: PSE
- Sewer: Septic Tank, Company: Septic
- Water: Public, Company: Rochester Water
- Utilities for property: Dish/Direct, X-Finity
Community & neighborhood
Security
- Security features: Security System
Location
- Region: Rochester
- Subdivision: Rochester
Other
Other facts
- Listing terms: Cash Out,Conventional,FHA,VA Loan
- Cumulative days on market: 172 days
Price history
| Date | Event | Price |
|---|---|---|
| 11/12/2024 | Sold | $520,000-1.9%$253/sqft |
Source: | ||
| 11/6/2024 | Pending sale | $530,000$258/sqft |
Source: | ||
| 10/28/2024 | Listed for sale | $530,000+35.9%$258/sqft |
Source: | ||
| 9/15/2020 | Sold | $389,900$189/sqft |
Source: | ||
| 8/17/2020 | Pending sale | $389,900$189/sqft |
Source: RE/MAX Premier Group #1647129 Report a problem | ||
Public tax history
| Year | Property taxes | Tax assessment |
|---|---|---|
| 2024 | $4,464 +6.2% | $517,500 +6.1% |
| 2023 | $4,203 +5.8% | $487,900 -2.1% |
| 2022 | $3,971 +11.9% | $498,500 +43.9% |
Find assessor info on the county website
Neighborhood: 98579
Nearby schools
GreatSchools rating
- 6/10Grand Mound Elementary SchoolGrades: 3-5Distance: 2.8 mi
- 7/10Rochester Middle SchoolGrades: 6-8Distance: 0.5 mi
- 5/10Rochester High SchoolGrades: 9-12Distance: 2.7 mi
Schools provided by the listing agent
- Middle: Rochester Mid
- High: Rochester High
Source: NWMLS. This data may not be complete. We recommend contacting the local school district to confirm school assignments for this home.
Get pre-qualified for a loan
At Zillow Home Loans, we can pre-qualify you in as little as 5 minutes with no impact to your credit score.An equal housing lender. NMLS #10287.



