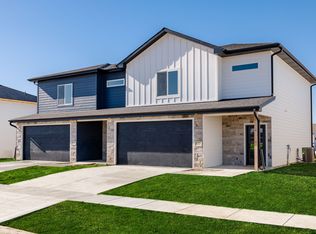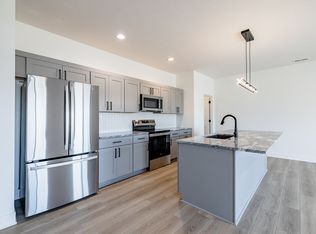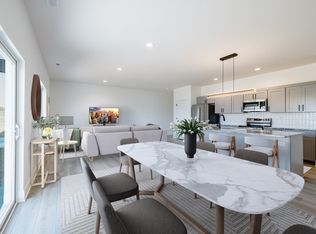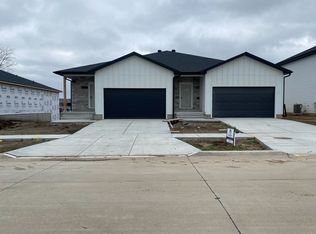Brand new construction, coming June 2025! Discover a perfect blend of style and comfort in this 1,900+ square feet finished Bentley Townhome, located at 10121 South 33rd Street located by south Lincoln. Thoughtfully designed with 9-foot ceilings and an open-concept layout, this home offers a welcoming atmosphere ideal for both entertaining and everyday living and is the perfect combination of luxury and comfort, all found hidden away in a beautiful new neighborhood just south of Lincoln. This home offers both comfort and practicality, from its spacious design to its high-end finishes, making it the perfect choice for elevated townhome living. With three bedrooms and two-and-a-quarter bathrooms spread across 1,929 square feet of living space, 10121 S 33rd offers a chance to get away from the bustle of town, while relaxing in a brand new, modern space you'll proudly call home. Pure White interior walls paired with light, durable LVT flooring and soft carpeted stairs create a bright, clean aesthetic. The Kitchen is the heart of the home and features sleek grey cabinets; light, dark white, black granite countertops; a two-sided kitchen sink; and a kitchen island. Equipped with all-electric stainless steel appliances, the space is both functional and stylish. The open design seamlessly connects the kitchen, dining area, and great room, with sliding glass doors leading to a private patio. The primary bedroom boasts an impressive 18'x14' layout, a luxurious 12'x8.5' walk-in closet, and an en-suite bath. Two additional bedrooms (11'x12' and 12.5'x12.5') offer ample space. The home includes 2.5 bathrooms, ensuring convenience for all. A generous walk-in pantry, and a 2-stall garage add to the home's appeal. Exterior paint in a sophisticated Iron Ore hue complements the home's modern charm. Matte black plumbing finishes add a sleek, contemporary touch. With our top-notch location on the edge of South Lincoln and Roca, Nebraska, you get access to great shopping, dining, and entertainment options. Find essentials at Super Target or Trader Joes, shop around at Wilderness Hills Shopping Center, grab a drink at Scooter's Coffee, or catch the latest movie at Marcus South Pointe Cinema. Bentley Rentals is also located just minutes from great schools and employers. Find Norris School District, Bryan Health Systems, Merge Manufacturing, and Baxter Toyota all nearby! And with easy access to Yankee Hill, Saltillo Road, and Highway 77, getting around has never been easier! Contact a member of our leasing team today for more information and to schedule an in-person tour! Photos and videos are deemed accurate for the floorplan, but may not represent the exact unit or its condition. There may be differences in the condition, finishes, flooring, and/or layout. We encourage you to schedule a professional showing prior to leasing. Select images feature a real property with AI-generated furniture and decor. The furnishings and interior design elements are digitally created and do not reflect the actual items present in the space. These visuals are intended to provide design inspiration and demonstrate potential styling options for the property. UTILITIES: Electricity & $45 Water/Sewer Fee LEASE TERMS: 11 to 13 month lease lengths available PET POLICY: Non-aggressive breeds only. 70 lb weight limit. Upon approval, a one-time, $500 non-refundable pet fee is required. A complete profile through PetScreening will be required for each animal along with a current City of Lincoln license number. Pet rent is $100/mo per pet (limit 2).
This property is off market, which means it's not currently listed for sale or rent on Zillow. This may be different from what's available on other websites or public sources.



