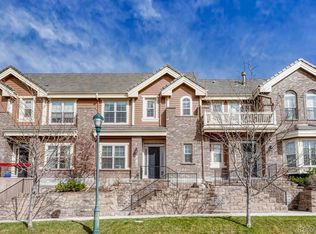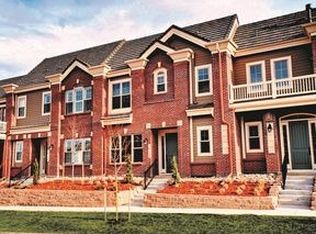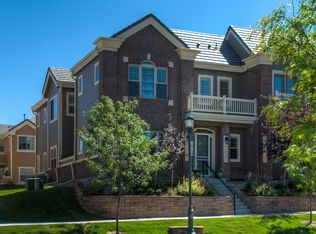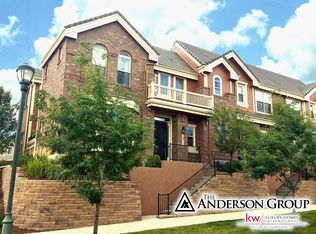Dreaming of downsizing without downgrading? Live just blocks from urban conveniences? This meticulously maintained end-unit townhome is a bright haven ready for you! Equipped with quality finishes throughout, surround yourself with understated charm and elegance. Hardwood floors stretch across the main level and the great room is accented by a gas fireplace and a cozy bay-window seat to curl up on with your favorite book. The designer kitchen is equally eye-catching and ideal for both effortless entertaining and everyday cooking. It features granite counters, a vast island with breakfast nook, and stainless-steel appliances including a double oven and a KitchenAid® gas cooktop with griddle and range hood. Enjoy meals from the eat-in dining area with buffet counter or barbecue outside on the private courtyard with sliding double-door access. Expect to be impressed with the expansive master suite! Accented by a tray ceiling and large windows for natural light, it's accompanied by a sitting room/office, gas fireplace, balcony, and a supersized 5-piece master bath with a soaking tub and large walk-in closet. Highlighted by large windows with plantation shutters, the two remaining bedrooms and a spacious loft provide extra room to spread out. Looking for parking will be a thing of the past! Benefit from the rare offering of an attached 3-car garage with epoxy floors and storage. Centrally located by I-25 in the heart of the Denver Tech Center, you're less than a mile from the Light Rail station for a worry-free commute to Denver. Enjoy endless recreation from shopping at Park Meadows mall to a range of excellent dining options. If the outdoors beckons, make the most of Bluffs Regional Park and explore this popular trail with superb views of Denver and the Front Range. Welcome to your low-maintenance dream home!
This property is off market, which means it's not currently listed for sale or rent on Zillow. This may be different from what's available on other websites or public sources.



