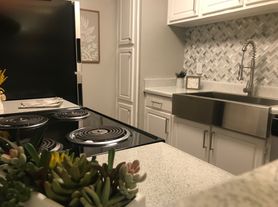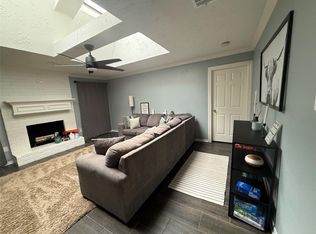FOR LEASE Like-New 4 Bedroom, 3 Bath Home Near I-45 Discover modern living in this beautifully maintained two-story home, just minutes from I-45 for easy commuting. The open floor plan offers space to gather and entertain, while a downstairs bedroom with full bath provides the perfect setup for guests, in-laws, or a home office. The stylish kitchen is ready for your favorite meals with granite counters, stainless steel appliances, ample cabinetry, and a refrigerator included! Enjoy the ease of everyday living with a tankless water heater, energy-efficient design, plus washer & dryer provided. Upstairs, a spacious game room is ideal for movie nights, a play space, or simply unwinding. With four large bedrooms, everyone can have their own retreat. Blending comfort, convenience, and style this home is move-in ready. Schedule your private tour today!
Copyright notice - Data provided by HAR.com 2022 - All information provided should be independently verified.
House for rent
$2,300/mo
10123 Clearwick St, Houston, TX 77034
4beds
2,034sqft
Price may not include required fees and charges.
Singlefamily
Available now
Electric, ceiling fan
Electric dryer hookup laundry
2 Attached garage spaces parking
Natural gas
What's special
Beautifully maintained two-story homeOpen floor planStainless steel appliancesGranite countersStylish kitchenSpacious game roomEnergy-efficient design
- 46 days |
- -- |
- -- |
Zillow last checked: 8 hours ago
Listing updated: 17 hours ago
Travel times
Looking to buy when your lease ends?
Consider a first-time homebuyer savings account designed to grow your down payment with up to a 6% match & a competitive APY.
Facts & features
Interior
Bedrooms & bathrooms
- Bedrooms: 4
- Bathrooms: 3
- Full bathrooms: 3
Rooms
- Room types: Family Room
Heating
- Natural Gas
Cooling
- Electric, Ceiling Fan
Appliances
- Included: Dishwasher, Disposal, Dryer, Microwave, Oven, Range, Refrigerator, Washer
- Laundry: Electric Dryer Hookup, In Unit, Washer Hookup
Features
- 1 Bedroom Down - Not Primary BR, Ceiling Fan(s), En-Suite Bath, Formal Entry/Foyer, High Ceilings, Prewired for Alarm System, Primary Bed - 2nd Floor, Walk-In Closet(s)
- Flooring: Carpet, Linoleum/Vinyl
Interior area
- Total interior livable area: 2,034 sqft
Property
Parking
- Total spaces: 2
- Parking features: Attached, Covered
- Has attached garage: Yes
- Details: Contact manager
Features
- Stories: 2
- Exterior features: 0 Up To 1/4 Acre, 1 Bedroom Down - Not Primary BR, Architecture Style: Traditional, Attached, Back Yard, ENERGY STAR Qualified Appliances, Electric Dryer Hookup, En-Suite Bath, Formal Entry/Foyer, Gameroom Up, Garage Door Opener, Heating: Gas, High Ceilings, Insulated Doors, Insulated/Low-E windows, Living Area - 1st Floor, Living/Dining Combo, Lot Features: Back Yard, Subdivided, 0 Up To 1/4 Acre, Prewired for Alarm System, Primary Bed - 2nd Floor, Subdivided, Utility Room, Walk-In Closet(s), Washer Hookup, Water Heater, Window Coverings
Construction
Type & style
- Home type: SingleFamily
- Property subtype: SingleFamily
Condition
- Year built: 2023
Community & HOA
Community
- Security: Security System
Location
- Region: Houston
Financial & listing details
- Lease term: Long Term,12 Months,Section 8
Price history
| Date | Event | Price |
|---|---|---|
| 10/22/2025 | Listed for rent | $2,300-6.1%$1/sqft |
Source: | ||
| 10/22/2025 | Listing removed | $2,450$1/sqft |
Source: | ||
| 8/27/2025 | Listed for rent | $2,450$1/sqft |
Source: | ||
| 8/27/2025 | Listing removed | $2,450$1/sqft |
Source: | ||
| 8/18/2025 | Price change | $2,450-7.5%$1/sqft |
Source: | ||

