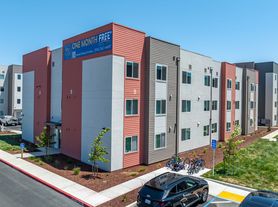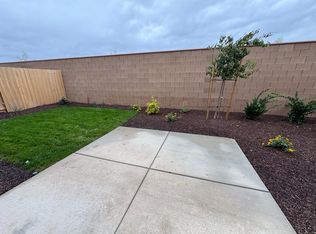New Two-Story 4 Bed 3 Bath house with Low Maintenance Yard. Stainless Steel Appliances, Quartz Counter-tops, Upstairs Loft for an Office or Play Room, Downstairs Bedroom and Bath for guests or family, backyard patio, Solar Panels that will reduce monthly utility bill, Electric Vehicle Charging available in 2 Car Garage. Luxury Vinyl Flooring Brand New Carpet. Whole House Fan. Pre-wired for high speed internet. Lots of Storage Rooms and Closets. Nearby Schools: Miwok Village Elementary (1 Mile away), Elizabeth Pinkerton Middle (1 Mile Away.9 Rating), Consumnes Oaks High (9 Rating. 1 Mile Away). Near Elk Grove Regional Park, home to sports fields, picnic areas, a lake and more. Entertainment nearby at Sky River Casino. Near Elk Grove Aquatics Center. Near Hal Bartholomew Sports Park for tennis, soccer, football and baseball. Near Old Town Plaza for live music and food. Commuter-friendly (easy access to Hwy.99 and I-5)
House for rent
$3,400/mo
10123 Ludmilla Way, Elk Grove, CA 95757
4beds
2,214sqft
Price may not include required fees and charges.
Single family residence
Available now
Cats, dogs OK
Ceiling fan
Shared laundry
Attached garage parking
-- Heating
What's special
- 42 days |
- -- |
- -- |
Travel times
Looking to buy when your lease ends?
Consider a first-time homebuyer savings account designed to grow your down payment with up to a 6% match & a competitive APY.
Facts & features
Interior
Bedrooms & bathrooms
- Bedrooms: 4
- Bathrooms: 3
- Full bathrooms: 3
Cooling
- Ceiling Fan
Appliances
- Included: Dishwasher, Disposal, Microwave, Refrigerator, Stove
- Laundry: Shared
Features
- Ceiling Fan(s), Individual Climate Control
Interior area
- Total interior livable area: 2,214 sqft
Video & virtual tour
Property
Parking
- Parking features: Attached, Garage
- Has attached garage: Yes
- Details: Contact manager
Features
- Patio & porch: Patio
- Exterior features: Backyard, Solar Panels, Stainless Steel Appliances, Upstairs Loft
Construction
Type & style
- Home type: SingleFamily
- Property subtype: Single Family Residence
Community & HOA
Location
- Region: Elk Grove
Financial & listing details
- Lease term: Contact For Details
Price history
| Date | Event | Price |
|---|---|---|
| 10/1/2025 | Listed for rent | $3,400$2/sqft |
Source: Zillow Rentals | ||
| 9/12/2025 | Sold | $601,929-3.7%$272/sqft |
Source: MetroList Services of CA #225082375 | ||
| 9/12/2025 | Pending sale | $624,850$282/sqft |
Source: MetroList Services of CA #225082375 | ||
| 8/22/2025 | Price change | $624,850-2.3%$282/sqft |
Source: MetroList Services of CA #225082375 | ||
| 6/19/2025 | Listed for sale | $639,850$289/sqft |
Source: MetroList Services of CA #225082375 | ||

