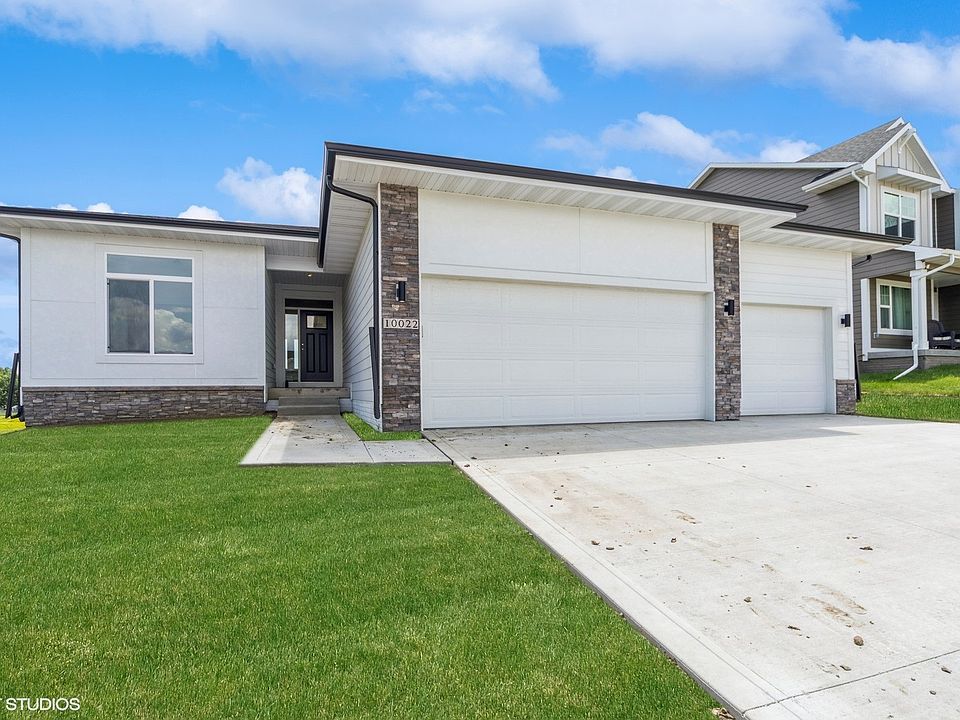Introducing Destiny Homes' PALAZZO in Ridgedale Heights, just minutes from Johnston High School. This stunning Executive Prairie Ranch blends luxury, function, and timeless design with 3 bedrooms and 3 private baths spanning 2,146 sq. ft. on the main level, plus an additional 1,000 sq. ft. finished lower level with 9-foot ceilings. The open-concept great room features a vaulted design, tray ceiling, switch-back staircase, LVP flooring, large windows, and a statement fireplace. The gourmet kitchen showcases quartz countertops, gas cooktop with hood vent, wall ovens, tile backsplash, stainless steel appliances, and a walk-in pantry with frosted door. The dining area is bright and inviting, opening to an oversized covered deck perfect for outdoor dining or relaxation. The primary suite offers a tray ceiling with lighting, dual vanities, custom-tiled shower, and a spacious walk-in closet. Two additional bedrooms, each with its own private bath, complete the main level. Downstairs, the finished lower level provides additional living space with a family room, bedroom, bath, and ample storage. The exterior combines ColorPlus® Hardie siding, Board & Batten accents, and stone details for exceptional curb appeal. Every Destiny Home is Energy Star® certified and backed by a 2-year builder warranty. Ask about the $2,000 Preferred Lender Credit! All information obtained from seller & public records.
New construction
$549,900
10123 NW 68th Ave, Johnston, IA 50131
4beds
2,146sqft
Single Family Residence
Built in 2025
9,575 Square Feet Lot
$548,400 Zestimate®
$256/sqft
$-- HOA
What's special
Finished lower levelStone detailsWalk-in pantryLvp flooringQuartz countertopsVaulted designWall ovens
This home is based on the Palazzo CD plan.
- 15 days |
- 251 |
- 13 |
Zillow last checked: November 06, 2025 at 06:58pm
Listing updated: November 06, 2025 at 06:58pm
Listed by:
Destiny Homes
Source: Destiny Homes
Travel times
Schedule tour
Select your preferred tour type — either in-person or real-time video tour — then discuss available options with the builder representative you're connected with.
Facts & features
Interior
Bedrooms & bathrooms
- Bedrooms: 4
- Bathrooms: 4
- Full bathrooms: 2
- 3/4 bathrooms: 2
Heating
- Natural Gas, Forced Air
Cooling
- Central Air, Ceiling Fan(s)
Appliances
- Included: Range, Dishwasher, Disposal, Microwave
Features
- Ceiling Fan(s)
Interior area
- Total interior livable area: 2,146 sqft
Property
Parking
- Total spaces: 3
- Parking features: Attached
- Attached garage spaces: 3
Features
- Levels: 1.0
- Stories: 1
- Patio & porch: Deck
Lot
- Size: 9,575 Square Feet
Construction
Type & style
- Home type: SingleFamily
- Property subtype: Single Family Residence
Materials
- Stone, Concrete
Condition
- New Construction
- New construction: Yes
- Year built: 2025
Details
- Builder name: Destiny Homes
Community & HOA
Community
- Subdivision: Ridgedale Heights
Location
- Region: Johnston
Financial & listing details
- Price per square foot: $256/sqft
- Date on market: 11/5/2025
About the community
Welcome to Ridgedale Heights, Destiny Homes' newest Johnston community. Boasting a prime northside location just north of Johnston High School and minutes from Hwy 141, this neighborhood offers both convenience and comfort. Offering spacious single-family ranches and two-story homes, Ridgedale Heights offers a variety of thoughtfully designed layouts and modern finishes to suit every lifestyle. Enjoy close proximity to top-rated schools, local amenities, and a vibrant community vibe-your dream home awaits.

10022 NW 68th Ave, Johnston, IA 50131
Source: Destiny Homes
