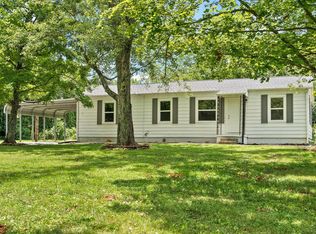Enjoy country living at its finest with Spectacular views on this 3.5+/- acres only 10 minutes from town with HIGH SPEED INTERNET. ~2324 sq ft + ~800 sq ft bonus. Open floor plan, private master en suite, bonus/bedroom above garage, hardwood floors, new carpet in bedrooms, and ceramic tile in bathrooms utility/laundry room. Gas fireplace and vaulted living room makes the home feel both cozy and spacious. Home has been immaculately kept inside and out. An attached 2 car garage and detached 1 car garage with workshop provides room for all of the toys your family can imagine. 10 minutes from Hopkinsville, 30 minutes to Lake Barkley and Land Between the Lakes, 30 minutes to Fort Campbell, 45 minutes to Clarksville, 1 hr 15 minutes to Nashville
This property is off market, which means it's not currently listed for sale or rent on Zillow. This may be different from what's available on other websites or public sources.

