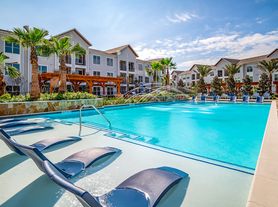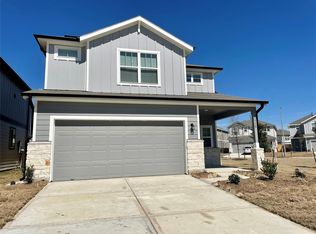Welcome to 10123 Sweet Olive Way! This charming 4-bedroom, 2.5-bath home in Sugarberry Place offers comfort, style, and convenience with easy access to Grand Parkway 99. The inviting entry leads into a bright living area with soaring ceilings, sleek tile flooring, and abundant natural light. The modern kitchen features quartz countertops, crisp white cabinetry, a spacious island with storage and breakfast bar seating, and pendant lighting for added warmth. Enjoy everyday meals in the sunlit dining area with chandelier. The first-floor primary suite is a peaceful retreat with tile floors, a ceiling fan, and an ensuite bath offering double sinks, a soaking tub, and separate shower. Upstairs, a versatile game room and three spacious secondary bedrooms with laminate and carpet flooring provide flexibility for relaxation or work. Step outside to a covered patio, lush yard, and storage shed. With a two-car garage and timeless curb appeal, this home blends function and charm.
Copyright notice - Data provided by HAR.com 2022 - All information provided should be independently verified.
House for rent
$2,100/mo
10123 Sweet Olive Way, Tomball, TX 77375
4beds
2,236sqft
Price may not include required fees and charges.
Singlefamily
Available now
Electric, ceiling fan
Electric dryer hookup laundry
2 Attached garage spaces parking
Electric
What's special
- 27 days |
- -- |
- -- |
Zillow last checked: 8 hours ago
Listing updated: December 07, 2025 at 08:48pm
Travel times
Looking to buy when your lease ends?
Consider a first-time homebuyer savings account designed to grow your down payment with up to a 6% match & a competitive APY.
Facts & features
Interior
Bedrooms & bathrooms
- Bedrooms: 4
- Bathrooms: 3
- Full bathrooms: 2
- 1/2 bathrooms: 1
Rooms
- Room types: Family Room
Heating
- Electric
Cooling
- Electric, Ceiling Fan
Appliances
- Included: Dishwasher, Disposal, Microwave, Oven, Range
- Laundry: Electric Dryer Hookup, Hookups, Washer Hookup
Features
- Ceiling Fan(s), Primary Bed - 1st Floor
- Flooring: Carpet, Laminate, Tile
Interior area
- Total interior livable area: 2,236 sqft
Property
Parking
- Total spaces: 2
- Parking features: Attached, Covered
- Has attached garage: Yes
- Details: Contact manager
Features
- Stories: 2
- Exterior features: Architecture Style: Traditional, Attached, Back Yard, Electric Dryer Hookup, Flooring: Laminate, Formal Living, Gameroom Up, Heating: Electric, Kitchen/Dining Combo, Lot Features: Back Yard, Subdivided, Patio/Deck, Primary Bed - 1st Floor, Subdivided, Utility Room, Washer Hookup
Details
- Parcel number: 1217730090010
Construction
Type & style
- Home type: SingleFamily
- Property subtype: SingleFamily
Condition
- Year built: 2006
Community & HOA
Location
- Region: Tomball
Financial & listing details
- Lease term: Long Term,12 Months
Price history
| Date | Event | Price |
|---|---|---|
| 11/10/2025 | Price change | $2,100-4.3%$1/sqft |
Source: | ||
| 9/28/2025 | Price change | $2,195-2.4%$1/sqft |
Source: | ||
| 9/2/2025 | Listed for rent | $2,250+45.2%$1/sqft |
Source: | ||
| 8/14/2025 | Sold | -- |
Source: Agent Provided | ||
| 7/25/2025 | Pending sale | $259,000$116/sqft |
Source: | ||

