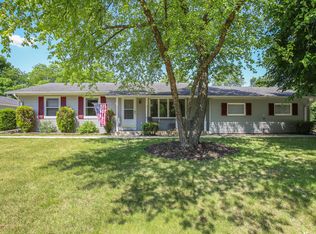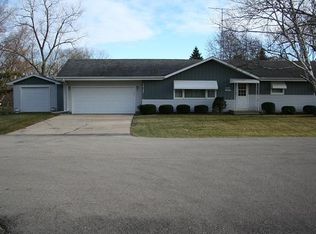Closed
$390,000
10124 34th Ave, Pleasant Prairie, WI 53158
3beds
3,024sqft
Single Family Residence
Built in 1973
0.52 Acres Lot
$418,400 Zestimate®
$129/sqft
$2,984 Estimated rent
Home value
$418,400
$364,000 - $481,000
$2,984/mo
Zestimate® history
Loading...
Owner options
Explore your selling options
What's special
Beautifully updated ranch nestled on over half an acre in sought-after Pleasant Prairie. Spacious 3 bedroom, 1.5 bath. home boasts 1,596 sq ft of thoughtfully designed living space on main level, w/an additional 1,428 sq ft of unfinished basement potential waiting for your personal touch. A gorgeous kitchen awaits, featuring stainless steel appliances, sleek quartz countertops, tiled flooring, & soft-close cabinetry. Entertaining is a breeze w/open layout including a bright, airy four-season room perfect for nature lovers year-round. Main bath (2023) now showcases a spa-like walk-in shower w/glass doors, a double-sink vanity w/quartz counters, intricate ceramic tile backsplash, & a modern bidet. Brand new custom closet systems maximize storage throughout home. Generac generator. Sprawling yard w/patio.
Zillow last checked: 8 hours ago
Listing updated: August 14, 2024 at 01:00am
Listing courtesy of:
Heather Thompson, ABR 262-206-0494,
REMAX Elite
Bought with:
Michelle Volkmar
RE/MAX Advantage Realty
Source: MRED as distributed by MLS GRID,MLS#: 12102091
Facts & features
Interior
Bedrooms & bathrooms
- Bedrooms: 3
- Bathrooms: 2
- Full bathrooms: 1
- 1/2 bathrooms: 1
Primary bedroom
- Features: Flooring (Hardwood)
- Level: Main
- Area: 143 Square Feet
- Dimensions: 11X13
Bedroom 2
- Features: Flooring (Hardwood)
- Level: Main
- Area: 130 Square Feet
- Dimensions: 13X10
Bedroom 3
- Features: Flooring (Hardwood)
- Level: Main
- Area: 117 Square Feet
- Dimensions: 9X13
Dining room
- Features: Flooring (Hardwood)
- Level: Main
- Area: 78 Square Feet
- Dimensions: 6X13
Family room
- Features: Flooring (Hardwood)
- Level: Main
- Area: 240 Square Feet
- Dimensions: 12X20
Other
- Level: Main
- Area: 156 Square Feet
- Dimensions: 12X13
Kitchen
- Features: Kitchen (Eating Area-Table Space, Pantry-Closet), Flooring (Ceramic Tile)
- Level: Main
- Area: 156 Square Feet
- Dimensions: 13X12
Living room
- Features: Flooring (Hardwood)
- Level: Main
- Area: 196 Square Feet
- Dimensions: 14X14
Heating
- Natural Gas, Forced Air
Cooling
- Central Air
Appliances
- Included: Double Oven, Microwave, Dishwasher, Refrigerator, Washer, Dryer
Features
- 1st Floor Bedroom, 1st Floor Full Bath, Built-in Features, Separate Dining Room
- Flooring: Hardwood
- Basement: Unfinished,Full
Interior area
- Total structure area: 3,022
- Total interior livable area: 3,024 sqft
Property
Parking
- Total spaces: 2
- Parking features: Asphalt, Garage Door Opener, On Site, Garage Owned, Attached, Garage
- Attached garage spaces: 2
- Has uncovered spaces: Yes
Accessibility
- Accessibility features: No Disability Access
Features
- Stories: 1
- Patio & porch: Patio
Lot
- Size: 0.52 Acres
- Dimensions: 150X150
Details
- Parcel number: 9241222430585
- Special conditions: None
Construction
Type & style
- Home type: SingleFamily
- Architectural style: Ranch
- Property subtype: Single Family Residence
Materials
- Aluminum Siding, Brick, Wood Siding
- Foundation: Concrete Perimeter
- Roof: Asphalt
Condition
- New construction: No
- Year built: 1973
Utilities & green energy
- Electric: Circuit Breakers
- Sewer: Public Sewer
- Water: Public
Community & neighborhood
Community
- Community features: Curbs, Street Paved
Location
- Region: Pleasant Prairie
Other
Other facts
- Listing terms: Conventional
- Ownership: Fee Simple
Price history
| Date | Event | Price |
|---|---|---|
| 8/9/2024 | Sold | $390,000+5.7%$129/sqft |
Source: | ||
| 7/8/2024 | Contingent | $369,000$122/sqft |
Source: | ||
| 7/5/2024 | Listed for sale | $369,000+10.3%$122/sqft |
Source: | ||
| 5/31/2023 | Sold | $334,500+7.9%$111/sqft |
Source: | ||
| 4/23/2023 | Pending sale | $309,900$102/sqft |
Source: | ||
Public tax history
| Year | Property taxes | Tax assessment |
|---|---|---|
| 2024 | $3,634 -0.8% | $323,500 +13.2% |
| 2023 | $3,665 -1.9% | $285,700 |
| 2022 | $3,736 -6.3% | $285,700 +28.9% |
Find assessor info on the county website
Neighborhood: Village Green
Nearby schools
GreatSchools rating
- 7/10Prairie Lane Elementary SchoolGrades: PK-5Distance: 0.8 mi
- 4/10Lance Middle SchoolGrades: 6-8Distance: 2.4 mi
- 5/10Tremper High SchoolGrades: 9-12Distance: 1.7 mi
Schools provided by the listing agent
- High: 9999
- District: 9999
Source: MRED as distributed by MLS GRID. This data may not be complete. We recommend contacting the local school district to confirm school assignments for this home.

Get pre-qualified for a loan
At Zillow Home Loans, we can pre-qualify you in as little as 5 minutes with no impact to your credit score.An equal housing lender. NMLS #10287.
Sell for more on Zillow
Get a free Zillow Showcase℠ listing and you could sell for .
$418,400
2% more+ $8,368
With Zillow Showcase(estimated)
$426,768
