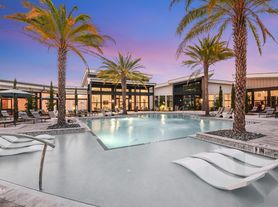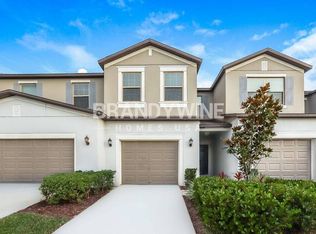Spacious 5-Bedroom Home with Pond Views No Rear Neighbors Over 3,000 Sq. Ft! Welcome to your beautifully updated dream home in the heart of Ruskin, FL! This stunning 5-bedroom, 3-bathroom residence offers over 3,000 square feet of living space, stylish upgrades throughout, and ample parking, making it perfect for large families or multigenerational living. Step inside to find brand-new luxury flooring throughout, no carpet, and fresh interior and exterior paint that gives the home a crisp, modern feel. Your oversized primary suite is a true retreat with a walk-in closet! For more properties like this visit Affordable Housing.
House for rent
$3,970/mo
10124 Celtic Ash Dr, Ruskin, FL 33573
5beds
3,008sqft
Price may not include required fees and charges.
Single family residence
Available now
Ceiling fan
In unit laundry
What's special
Stylish upgradesOversized primary suiteBrand-new luxury flooringPond viewsWalk-in closet
- 89 days |
- -- |
- -- |
Zillow last checked: 11 hours ago
Listing updated: October 06, 2025 at 05:49pm
Travel times
Looking to buy when your lease ends?
Consider a first-time homebuyer savings account designed to grow your down payment with up to a 6% match & a competitive APY.
Facts & features
Interior
Bedrooms & bathrooms
- Bedrooms: 5
- Bathrooms: 3
- Full bathrooms: 3
Cooling
- Ceiling Fan
Appliances
- Included: Disposal, Dryer, Microwave, Refrigerator, Washer
- Laundry: In Unit
Features
- Ceiling Fan(s), Walk In Closet
Interior area
- Total interior livable area: 3,008 sqft
Property
Parking
- Details: Contact manager
Features
- Exterior features: Walk In Closet
Details
- Parcel number: 20311999D000005000410U
Construction
Type & style
- Home type: SingleFamily
- Property subtype: Single Family Residence
Condition
- Year built: 2013
Community & HOA
Location
- Region: Ruskin
Financial & listing details
- Lease term: Contact For Details
Price history
| Date | Event | Price |
|---|---|---|
| 9/11/2025 | Listed for rent | $3,970$1/sqft |
Source: Zillow Rentals | ||
| 8/25/2025 | Listing removed | $3,970$1/sqft |
Source: Zillow Rentals | ||
| 7/18/2025 | Listed for rent | $3,970$1/sqft |
Source: Zillow Rentals | ||
| 2/28/2025 | Listing removed | $519,900$173/sqft |
Source: | ||
| 10/4/2024 | Price change | $519,900-1.2%$173/sqft |
Source: | ||

