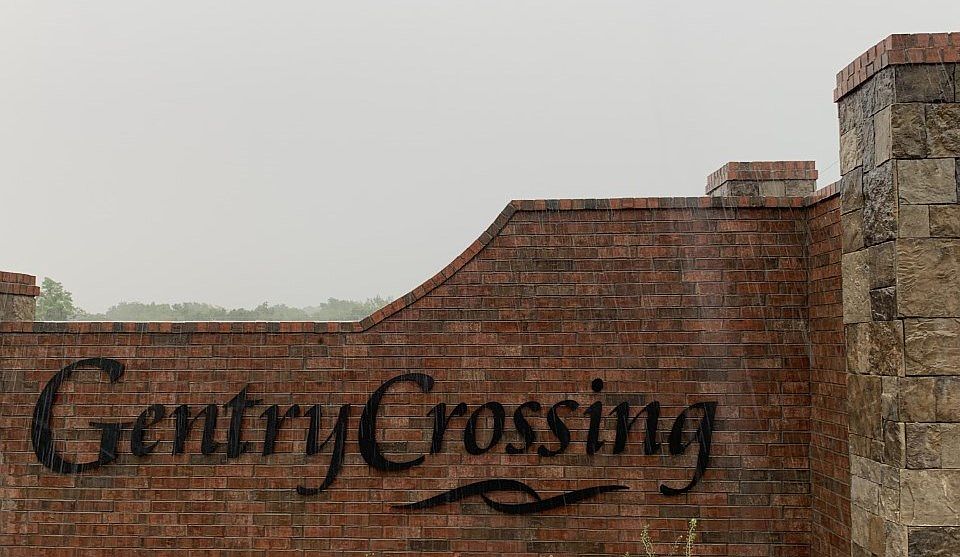This beautifully designed home offers spacious living in peaceful surroundings with mature trees. Inside, you’ll find modern finishes including tall ceilings, crown molding, and wood look tile. The primary suite features a spa-inspired bathroom with a soaking tub, dual vanities and a walk-in shower. The junior suite also boasts its own private full bathroom, providing a perfect retreat for long term guests or family members. The kitchen is a standout, complete with custom floor-to-ceiling cabinetry, high-end gas appliances, quartz counter tops and a large pantry. The split 4-car garage offers drive through access in the stand alone 4th bay that is 28ft in length. Let's not forget the 30x40 shop building for convenient storage of additional equipment or collectables. Whether you're relaxing indoors or enjoying the outdoor space, this home is ideal for those seeking both comfort and functionality in a quiet, serene location.
New construction
$514,700
10124 Gentry Xing, Oklahoma City, OK 73169
4beds
2,257sqft
Single Family Residence
Built in 2025
0.72 Acres Lot
$514,500 Zestimate®
$228/sqft
$29/mo HOA
What's special
Modern finishesWalk-in showerSpa-inspired bathroomSpacious livingDual vanitiesSoaking tubWood look tile
Call: (405) 369-6108
- 220 days |
- 470 |
- 17 |
Zillow last checked: 7 hours ago
Listing updated: July 23, 2025 at 08:01pm
Listed by:
Tamela McSwain 405-230-0613,
Coldwell Banker Select
Source: MLSOK/OKCMAR,MLS#: 1157874
Travel times
Schedule tour
Select your preferred tour type — either in-person or real-time video tour — then discuss available options with the builder representative you're connected with.
Facts & features
Interior
Bedrooms & bathrooms
- Bedrooms: 4
- Bathrooms: 3
- Full bathrooms: 3
Heating
- Central
Cooling
- Has cooling: Yes
Appliances
- Included: Dishwasher, Disposal, Microwave, Water Heater, Built-In Gas Oven, Built-In Gas Range
- Laundry: Laundry Room
Features
- Ceiling Fan(s)
- Flooring: Carpet, Tile
- Windows: Double Pane, Low-Emissivity Windows
- Number of fireplaces: 1
- Fireplace features: Gas Log
Interior area
- Total structure area: 2,257
- Total interior livable area: 2,257 sqft
Property
Parking
- Total spaces: 4
- Parking features: Concrete
- Garage spaces: 4
Features
- Levels: One
- Stories: 1
- Patio & porch: Patio, Porch
Lot
- Size: 0.72 Acres
- Features: Greenbelt, Interior Lot
Details
- Additional structures: Outbuilding, Workshop
- Parcel number: 10124NONEGentry73169
- Special conditions: None
Construction
Type & style
- Home type: SingleFamily
- Architectural style: Traditional
- Property subtype: Single Family Residence
Materials
- Brick, Brick & Frame
- Foundation: Slab
- Roof: Composition
Condition
- New construction: Yes
- Year built: 2025
Details
- Builder name: Blue Ribbon Construction
Utilities & green energy
- Utilities for property: Aerobic System, Cable Available, High Speed Internet
Community & HOA
Community
- Subdivision: Gentry Crossing
HOA
- Has HOA: Yes
- Services included: Common Area Maintenance
- HOA fee: $350 annually
Location
- Region: Oklahoma City
Financial & listing details
- Price per square foot: $228/sqft
- Tax assessed value: $15,099
- Annual tax amount: $9,999,999
- Date on market: 3/3/2025
- Listing terms: Cash,Conventional,Sell FHA or VA
About the community
New Homes on .60-1 Acre lots (mol) in Moore Schools! Ask us about adding a 30x40 shop! Contact us today!
Source: Blue Ribbon Construction
