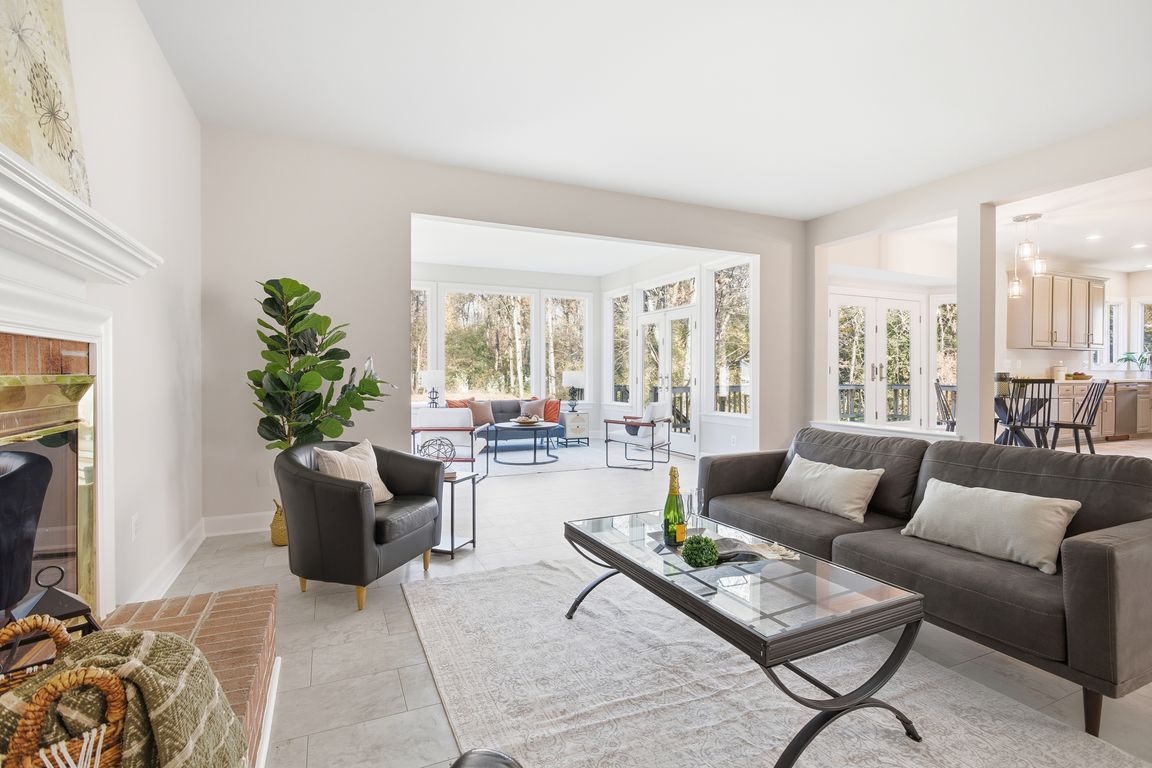
Under contract
$1,395,000
5beds
6,206sqft
10124 Lakehaven Ct, Burke, VA 22015
5beds
6,206sqft
Single family residence
Built in 1996
0.94 Acres
3 Attached garage spaces
$225 price/sqft
What's special
Bonus spacesPrivate basketball courtCenter islandLarge recreation roomExpansive deckWalk-in closetsLarge deck
Discover this impressive and spacious home offering nearly 6,000 square feet of beautifully designed living space, perfectly situated on a quiet street just off the Parkway in Fairfax. With 5 bedrooms, 4.5 baths, and an abundance of room to relax, entertain, and grow, this residence combines everyday comfort with exceptional convenience ...
- 7 days |
- 1,520 |
- 84 |
Likely to sell faster than
Source: Bright MLS,MLS#: VAFX2272950
Travel times
Foyer
Family Room
Sun Room
Living Room
Dining Room
Kitchen
Breakfast Nook
Sitting Room
Primary Bedroom
Primary Bathroom
Zillow last checked: 8 hours ago
Listing updated: November 17, 2025 at 03:49am
Listed by:
Nicole Dash 703-973-2848,
eXp Realty LLC,
Listing Team: Debbie Dogrul Associates, Co-Listing Agent: Steven Scott Wohl 703-980-2323,
eXp Realty LLC
Source: Bright MLS,MLS#: VAFX2272950
Facts & features
Interior
Bedrooms & bathrooms
- Bedrooms: 5
- Bathrooms: 5
- Full bathrooms: 4
- 1/2 bathrooms: 1
- Main level bathrooms: 1
Rooms
- Room types: Living Room, Dining Room, Primary Bedroom, Sitting Room, Bedroom 2, Bedroom 3, Bedroom 4, Bedroom 5, Kitchen, Family Room, Foyer, Breakfast Room, Sun/Florida Room, Laundry, Other, Office, Recreation Room, Storage Room, Bathroom 2, Bathroom 3, Primary Bathroom, Full Bath, Half Bath
Primary bedroom
- Level: Upper
- Area: 396 Square Feet
- Dimensions: 22 x 18
Bedroom 2
- Level: Upper
- Area: 260 Square Feet
- Dimensions: 20 x 13
Bedroom 3
- Level: Upper
- Area: 270 Square Feet
- Dimensions: 18 x 15
Bedroom 4
- Level: Upper
- Area: 210 Square Feet
- Dimensions: 15 x 14
Bedroom 5
- Level: Lower
- Area: 168 Square Feet
- Dimensions: 14 x 12
Primary bathroom
- Level: Upper
Bathroom 2
- Level: Upper
Bathroom 3
- Level: Upper
Breakfast room
- Level: Main
- Area: 198 Square Feet
- Dimensions: 18 x 11
Dining room
- Level: Main
- Area: 224 Square Feet
- Dimensions: 16 x 14
Family room
- Level: Main
- Area: 361 Square Feet
- Dimensions: 19 x 19
Foyer
- Level: Main
- Area: 98 Square Feet
- Dimensions: 14 x 7
Other
- Level: Lower
Half bath
- Level: Main
Kitchen
- Level: Main
- Area: 196 Square Feet
- Dimensions: 14 x 14
Laundry
- Level: Main
- Area: 54 Square Feet
- Dimensions: 9 x 6
Living room
- Level: Main
- Area: 238 Square Feet
- Dimensions: 17 x 14
Office
- Level: Main
- Area: 154 Square Feet
- Dimensions: 14 x 11
Other
- Level: Main
- Area: 608 Square Feet
- Dimensions: 32 x 19
Recreation room
- Level: Lower
- Area: 1092 Square Feet
- Dimensions: 42 x 26
Sitting room
- Level: Upper
- Area: 196 Square Feet
- Dimensions: 14 x 14
Storage room
- Level: Lower
- Area: 1176 Square Feet
- Dimensions: 42 x 28
Other
- Level: Main
- Area: 182 Square Feet
- Dimensions: 14 x 13
Heating
- Forced Air, Natural Gas
Cooling
- Central Air, Electric
Appliances
- Included: Microwave, Dryer, Washer, Cooktop, Dishwasher, Disposal, Refrigerator, Oven, Gas Water Heater
- Laundry: Main Level, Laundry Room
Features
- Bathroom - Stall Shower, Breakfast Area, Double/Dual Staircase, Family Room Off Kitchen, Formal/Separate Dining Room, Kitchen Island, Walk-In Closet(s), Primary Bath(s)
- Flooring: Hardwood, Luxury Vinyl, Carpet, Wood
- Windows: Window Treatments
- Basement: Finished,Walk-Out Access
- Number of fireplaces: 2
- Fireplace features: Screen, Gas/Propane
Interior area
- Total structure area: 6,206
- Total interior livable area: 6,206 sqft
- Finished area above ground: 4,156
- Finished area below ground: 2,050
Video & virtual tour
Property
Parking
- Total spaces: 7
- Parking features: Garage Faces Side, Garage Door Opener, Concrete, Attached, Driveway
- Attached garage spaces: 3
- Uncovered spaces: 4
Accessibility
- Accessibility features: None
Features
- Levels: Three
- Stories: 3
- Patio & porch: Deck, Patio
- Exterior features: Sport Court
- Pool features: Community
- Has spa: Yes
- Spa features: Bath
Lot
- Size: 0.94 Acres
Details
- Additional structures: Above Grade, Below Grade
- Parcel number: 0872 01 0014D1
- Zoning: 110
- Special conditions: Standard
Construction
Type & style
- Home type: SingleFamily
- Architectural style: Colonial
- Property subtype: Single Family Residence
Materials
- Brick
- Foundation: Other
Condition
- Excellent
- New construction: No
- Year built: 1996
Utilities & green energy
- Sewer: Public Sewer
- Water: Public
Community & HOA
Community
- Subdivision: Rice Prop
HOA
- Has HOA: No
Location
- Region: Burke
Financial & listing details
- Price per square foot: $225/sqft
- Tax assessed value: $1,299,760
- Annual tax amount: $15,025
- Date on market: 11/13/2025
- Listing agreement: Exclusive Right To Sell
- Ownership: Fee Simple