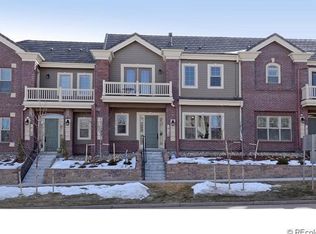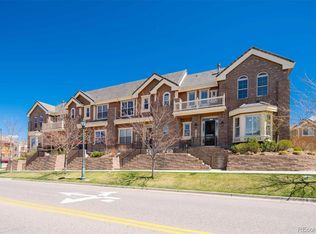Impeccably maintained and very rare Madison plan END UNIT row home in Lincoln Park at Ridgegate makes the perfect luxury retreat with all the convenience of a walkable location! One of the best locations within the community, siding to open space, and looking to the West. This former model home is loaded to the hilt with incredible upgrades. One of the few 2 story layouts with NO STAIRS from the garage into the kitchen. The main level offers 10' ceilings, and a beautiful open layout where the family room connects effortlessly with the kitchen & dining space. An inviting family room features with a cozy gas fireplace, built in custom shelving, & large sunny windows. Entertainer's kitchen opens onto the private courtyard (perfect for al fresco dining) and includes a large island, beautiful Java staggered cabinetry, stunning slab granite Wolfe range & vent hood, and walk in pantry. Main level den with 8' french doors would make an ideal home office. The private courtyard is protected from the wind and is just perfect for enjoying the Colorado outdoors. Upstairs, a large loft is an ideal space for 2nd office, playroom, or second living room. In the luxurious master suite you'll love the peace & quiet of a reading nook or enjoy a cup of morning coffee & mountain views on your private balcony. A spa-like en suite master bath offers a walk in shower, grand soaking tub, dual vanity with makeup counter. Two additional bedrooms (one with en-suite 3/4 bath) and convenient upstairs laundry round out the 2nd floor. Luxury finishes like 8' doors, wrought iron railing, are the perfect finishing touched throughout the home. This home's walkable lifestyle is unrivaled. Walk to breakfast at Snooze, Starbucks, Target, Sprouts, and so much more. Looking for more adventure? Walk to the Light Rail stop for a night out Downtown, the Broncos game, or simply to skip traffic on your morning commute.
This property is off market, which means it's not currently listed for sale or rent on Zillow. This may be different from what's available on other websites or public sources.

