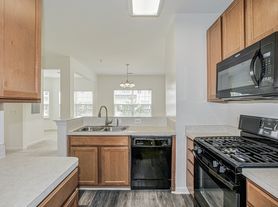$2,419 - $2,912
2+ bd1+ ba736 sqft
Barrington Park
For Rent

Current housemates
1 female, 1 male, 0 non-binary, 0 prefer not to identifyCurrent pets
0 cats, 0 dogsPreferred new housemate
Female, Male| Date | Event | Price |
|---|---|---|
| 9/17/2025 | Sold | $550,000+4.8%$259/sqft |
Source: | ||
| 8/22/2025 | Pending sale | $525,000$248/sqft |
Source: | ||
| 8/21/2025 | Listed for sale | $525,000+21.5%$248/sqft |
Source: | ||
| 10/4/2021 | Sold | $432,000+206.4%$204/sqft |
Source: Public Record | ||
| 12/20/1993 | Sold | $141,000$67/sqft |
Source: Public Record | ||