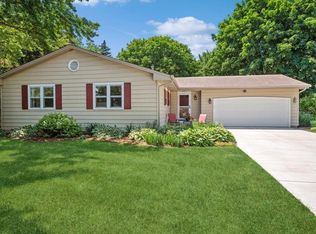Closed
$440,000
10125 Goodrich Cir, Bloomington, MN 55437
4beds
2,676sqft
Single Family Residence
Built in 1964
0.53 Acres Lot
$449,900 Zestimate®
$164/sqft
$3,298 Estimated rent
Home value
$449,900
$414,000 - $490,000
$3,298/mo
Zestimate® history
Loading...
Owner options
Explore your selling options
What's special
This Bloomington two story is situated perfectly on a quiet cul-de-sac and welcomes you with its abundant natural light throughout the home. The classic layout flows well whether you’re entertaining, cooking, or living daily life! There are so many ‘spots’ to experience hygge in this home - cozy up next to the sitting room fireplace adjacent to the kitchen, enjoy the screened in porch with your favorite people, spark a bon fire on the large patio outside or curl up for a movie in the lower level! This true two story offers 4 bedrooms on the upper level complete with a 3/4 primary bath and a full guest bath. Don’t miss the quaint breezeway which acts as a perfect mudroom, the raised garden beds, and the expansive back yard lined with trees and foliage! This home has it all!!
Zillow last checked: 8 hours ago
Listing updated: January 24, 2025 at 12:47pm
Listed by:
Jessica Davis 612-850-1909,
Engel & Volkers Lake Minnetonka
Bought with:
Nick J Hillyard
Homefield Realty
Source: NorthstarMLS as distributed by MLS GRID,MLS#: 6614412
Facts & features
Interior
Bedrooms & bathrooms
- Bedrooms: 4
- Bathrooms: 3
- Full bathrooms: 1
- 3/4 bathrooms: 1
- 1/2 bathrooms: 1
Bedroom 1
- Level: Upper
- Area: 156 Square Feet
- Dimensions: 12x13
Bedroom 2
- Level: Upper
- Area: 154 Square Feet
- Dimensions: 11x14
Bedroom 3
- Level: Upper
- Area: 108 Square Feet
- Dimensions: 12x9
Bedroom 4
- Level: Upper
- Area: 108 Square Feet
- Dimensions: 9x12
Other
- Level: Main
- Area: 54 Square Feet
- Dimensions: 6x9
Deck
- Level: Main
- Area: 300 Square Feet
- Dimensions: 25x12
Dining room
- Level: Main
- Area: 110 Square Feet
- Dimensions: 10x11
Family room
- Level: Main
- Area: 187 Square Feet
- Dimensions: 11x17
Family room
- Level: Lower
- Area: 368 Square Feet
- Dimensions: 16x23
Foyer
- Level: Main
- Area: 66 Square Feet
- Dimensions: 11x6
Kitchen
- Level: Main
- Area: 88 Square Feet
- Dimensions: 11x8
Living room
- Level: Main
- Area: 192 Square Feet
- Dimensions: 16x12
Patio
- Level: Main
- Area: 180 Square Feet
- Dimensions: 12x15
Screened porch
- Level: Main
- Area: 180 Square Feet
- Dimensions: 15x12
Heating
- Forced Air
Cooling
- Central Air
Appliances
- Included: Disposal
Features
- Basement: Finished,Full
- Number of fireplaces: 1
- Fireplace features: Family Room, Wood Burning Stove
Interior area
- Total structure area: 2,676
- Total interior livable area: 2,676 sqft
- Finished area above ground: 1,784
- Finished area below ground: 640
Property
Parking
- Total spaces: 2
- Parking features: Attached, Heated Garage, Insulated Garage
- Attached garage spaces: 2
Accessibility
- Accessibility features: None
Features
- Levels: Two
- Stories: 2
- Fencing: Full,Wood
Lot
- Size: 0.53 Acres
- Dimensions: 60 x 149 x 106 x 152 x 133
Details
- Additional structures: Storage Shed
- Foundation area: 892
- Parcel number: 1802724440012
- Zoning description: Residential-Single Family
Construction
Type & style
- Home type: SingleFamily
- Property subtype: Single Family Residence
Materials
- Fiber Board
- Roof: Asphalt,Pitched
Condition
- Age of Property: 61
- New construction: No
- Year built: 1964
Utilities & green energy
- Gas: Natural Gas
- Sewer: City Sewer/Connected
- Water: City Water/Connected
Community & neighborhood
Location
- Region: Bloomington
- Subdivision: Diane Add
HOA & financial
HOA
- Has HOA: No
Price history
| Date | Event | Price |
|---|---|---|
| 1/23/2025 | Sold | $440,000+3.6%$164/sqft |
Source: | ||
| 12/22/2024 | Pending sale | $424,900$159/sqft |
Source: | ||
| 11/21/2024 | Price change | $424,900-5.6%$159/sqft |
Source: | ||
| 11/6/2024 | Price change | $449,900-5.3%$168/sqft |
Source: | ||
| 10/11/2024 | Listed for sale | $475,000+22.7%$178/sqft |
Source: | ||
Public tax history
| Year | Property taxes | Tax assessment |
|---|---|---|
| 2025 | $5,468 +6.3% | $423,100 -1% |
| 2024 | $5,144 +5% | $427,400 +0.2% |
| 2023 | $4,901 +9% | $426,500 +2.4% |
Find assessor info on the county website
Neighborhood: 55437
Nearby schools
GreatSchools rating
- 8/10Olson Elementary SchoolGrades: K-5Distance: 0.4 mi
- 8/10Olson Middle SchoolGrades: 6-8Distance: 0.4 mi
- 8/10Jefferson Senior High SchoolGrades: 9-12Distance: 0.2 mi
Get a cash offer in 3 minutes
Find out how much your home could sell for in as little as 3 minutes with a no-obligation cash offer.
Estimated market value
$449,900
Get a cash offer in 3 minutes
Find out how much your home could sell for in as little as 3 minutes with a no-obligation cash offer.
Estimated market value
$449,900
