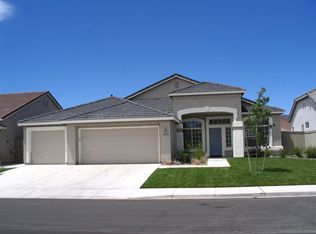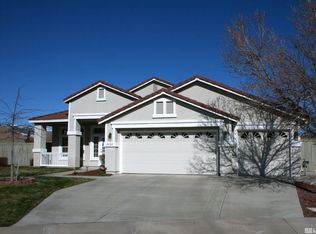Closed
$660,000
10125 Lucente Way, Reno, NV 89521
3beds
1,778sqft
Single Family Residence
Built in 2004
6,969.6 Square Feet Lot
$664,400 Zestimate®
$371/sqft
$2,864 Estimated rent
Home value
$664,400
$605,000 - $731,000
$2,864/mo
Zestimate® history
Loading...
Owner options
Explore your selling options
What's special
Welcome to this immaculate home in the highly sought-after Double Diamond community of South Reno. This single-story gem features an open-concept floorplan, perfect for modern living and entertaining. The spacious kitchen flows seamlessly into the living and dining areas, creating a warm and inviting atmosphere. The primary suite offers a walk-in closet, dual sinks, and plenty of natural light. Enjoy a large, private backyard—ideal for outdoor gatherings or quiet evenings., Additional highlights include a rare 3-car garage and a brand-new A/C unit installed in 2024. Clean, move-in ready, and nestled in a fantastic neighborhood with easy access to schools, shopping, and parks—this home is a must-see!
Zillow last checked: 8 hours ago
Listing updated: June 24, 2025 at 10:39am
Listed by:
Shauna Ganes S.78638 775-828-3292,
Chase International-Damonte
Bought with:
Margaret Palmer, S.32923
Ferrari-Lund Real Estate Reno
Source: NNRMLS,MLS#: 250006025
Facts & features
Interior
Bedrooms & bathrooms
- Bedrooms: 3
- Bathrooms: 2
- Full bathrooms: 2
Heating
- Fireplace(s), Forced Air, Natural Gas
Cooling
- Central Air, Refrigerated
Appliances
- Included: Dishwasher, Disposal, Gas Cooktop, Gas Range, Microwave, Refrigerator
- Laundry: Cabinets, Laundry Area, Laundry Room
Features
- Pantry, Smart Thermostat, Walk-In Closet(s)
- Flooring: Carpet, Ceramic Tile, Laminate
- Windows: Blinds, Double Pane Windows, Vinyl Frames
- Number of fireplaces: 1
- Fireplace features: Gas Log
Interior area
- Total structure area: 1,778
- Total interior livable area: 1,778 sqft
Property
Parking
- Total spaces: 3
- Parking features: Attached, Garage Door Opener
- Attached garage spaces: 3
Features
- Stories: 1
- Patio & porch: Patio
- Exterior features: None
- Fencing: Back Yard
Lot
- Size: 6,969 sqft
- Features: Landscaped, Level, Sprinklers In Front, Sprinklers In Rear
Details
- Parcel number: 16122325
- Zoning: PD
Construction
Type & style
- Home type: SingleFamily
- Property subtype: Single Family Residence
Materials
- Stucco
- Foundation: Slab
- Roof: Pitched
Condition
- New construction: No
- Year built: 2004
Utilities & green energy
- Sewer: Public Sewer
- Water: Public
- Utilities for property: Cable Available, Electricity Available, Internet Available, Natural Gas Available, Phone Available, Sewer Available, Water Available, Cellular Coverage, Water Meter Installed
Community & neighborhood
Security
- Security features: Smoke Detector(s)
Location
- Region: Reno
- Subdivision: Double Diamond Ranch Village 23
HOA & financial
HOA
- Has HOA: Yes
- HOA fee: $136 quarterly
- Amenities included: Maintenance Grounds
Other
Other facts
- Listing terms: 1031 Exchange,Cash,Conventional,FHA,VA Loan
Price history
| Date | Event | Price |
|---|---|---|
| 6/23/2025 | Sold | $660,000-0.7%$371/sqft |
Source: | ||
| 5/16/2025 | Contingent | $664,900$374/sqft |
Source: | ||
| 5/16/2025 | Pending sale | $664,900$374/sqft |
Source: | ||
| 5/8/2025 | Listed for sale | $664,900+164.4%$374/sqft |
Source: | ||
| 1/19/2019 | Listing removed | $2,200$1/sqft |
Source: RE/MAX Realty Affiliates Report a problem | ||
Public tax history
| Year | Property taxes | Tax assessment |
|---|---|---|
| 2025 | $4,026 +7.9% | $127,712 +6.6% |
| 2024 | $3,730 +8% | $119,821 -2.1% |
| 2023 | $3,455 +7.9% | $122,349 +23.6% |
Find assessor info on the county website
Neighborhood: Double Diamond
Nearby schools
GreatSchools rating
- 5/10Double Diamond Elementary SchoolGrades: PK-5Distance: 0.8 mi
- 6/10Kendyl Depoali Middle SchoolGrades: 6-8Distance: 1 mi
- 7/10Damonte Ranch High SchoolGrades: 9-12Distance: 1.4 mi
Schools provided by the listing agent
- Elementary: Double Diamond
- Middle: Depoali
- High: Damonte
Source: NNRMLS. This data may not be complete. We recommend contacting the local school district to confirm school assignments for this home.
Get a cash offer in 3 minutes
Find out how much your home could sell for in as little as 3 minutes with a no-obligation cash offer.
Estimated market value$664,400
Get a cash offer in 3 minutes
Find out how much your home could sell for in as little as 3 minutes with a no-obligation cash offer.
Estimated market value
$664,400

