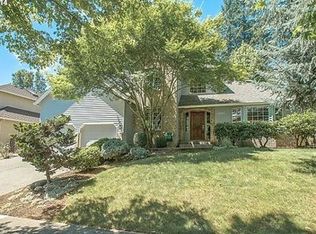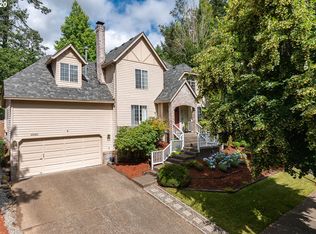Sold
$710,000
10125 SW 148th Ave, Beaverton, OR 97007
4beds
2,802sqft
Residential, Single Family Residence
Built in 1988
6,098.4 Square Feet Lot
$693,400 Zestimate®
$253/sqft
$3,378 Estimated rent
Home value
$693,400
$652,000 - $735,000
$3,378/mo
Zestimate® history
Loading...
Owner options
Explore your selling options
What's special
Room to grow in the heart of Murray Hill! Fresh paint inside and out, new carpet, and a flexible layout with 4 beds, 2.5 baths, an office, and bonus room—perfect for families or remote work. Light-filled kitchen with gas cooktop opens to vaulted living and dining areas with fireplace and built-ins. Spacious primary suite with walk-in closet and en suite bath. Enjoy a private backyard oasis with green space views, water features, raised beds, potting shed, and grapevine arbor. Top-rated schools, trails, and parks nearby. Easy commute to Nike, Intel, and shopping. Warm, inviting, and move-in ready!
Zillow last checked: 8 hours ago
Listing updated: November 08, 2025 at 09:00pm
Listed by:
Rhonda Riley 919-316-9922,
Keller Williams Sunset Corridor
Bought with:
Stephanie Peck, 200708180
eXp Realty, LLC
Source: RMLS (OR),MLS#: 799384240
Facts & features
Interior
Bedrooms & bathrooms
- Bedrooms: 4
- Bathrooms: 3
- Full bathrooms: 2
- Partial bathrooms: 1
- Main level bathrooms: 1
Primary bedroom
- Features: Ceiling Fan, Suite, Walkin Closet
- Level: Upper
- Area: 255
- Dimensions: 15 x 17
Bedroom 2
- Level: Upper
- Area: 100
- Dimensions: 10 x 10
Bedroom 3
- Features: Ceiling Fan
- Level: Upper
- Area: 154
- Dimensions: 14 x 11
Bedroom 4
- Features: Ceiling Fan, Walkin Closet
- Level: Upper
- Area: 132
- Dimensions: 12 x 11
Dining room
- Features: Builtin Features, Fireplace, Hardwood Floors, Sliding Doors
- Level: Main
- Area: 168
- Dimensions: 12 x 14
Family room
- Features: Ceiling Fan
- Level: Main
- Area: 432
- Dimensions: 18 x 24
Kitchen
- Features: Builtin Features, Cook Island, Gas Appliances, Hardwood Floors, Instant Hot Water
- Level: Main
- Area: 168
- Width: 14
Living room
- Features: Hardwood Floors, Vaulted Ceiling
- Level: Main
- Area: 234
- Dimensions: 18 x 13
Office
- Features: French Doors, Hardwood Floors
- Level: Main
- Area: 132
- Dimensions: 11 x 12
Heating
- Ceiling, Hot Water, Fireplace(s)
Cooling
- Central Air
Appliances
- Included: Built In Oven, Built-In Range, Built-In Refrigerator, Cooktop, Dishwasher, Disposal, Down Draft, Gas Appliances, Instant Hot Water, Microwave, Plumbed For Ice Maker, Stainless Steel Appliance(s), Washer/Dryer, Gas Water Heater
- Laundry: Laundry Room
Features
- Ceiling Fan(s), High Ceilings, Quartz, Vaulted Ceiling(s), Walk-In Closet(s), Pantry, Sink, Built-in Features, Cook Island, Suite, Butlers Pantry, Kitchen Island
- Flooring: Hardwood, Slate, Tile, Wall to Wall Carpet, Wood
- Doors: French Doors, Sliding Doors
- Windows: Double Pane Windows, Triple Pane Windows
- Basement: Crawl Space
- Number of fireplaces: 1
- Fireplace features: Gas
Interior area
- Total structure area: 2,802
- Total interior livable area: 2,802 sqft
Property
Parking
- Total spaces: 2
- Parking features: Driveway, On Street, Garage Door Opener, Attached, Oversized
- Attached garage spaces: 2
- Has uncovered spaces: Yes
Accessibility
- Accessibility features: Bathroom Cabinets, Builtin Lighting, Garage On Main, Kitchen Cabinets, Natural Lighting, Parking, Utility Room On Main, Walkin Shower, Accessibility
Features
- Levels: Two
- Stories: 2
- Patio & porch: Deck, Patio, Porch
- Exterior features: Garden, Raised Beds, Water Feature, Yard
- Fencing: Fenced
- Has view: Yes
- View description: Park/Greenbelt, Trees/Woods
Lot
- Size: 6,098 sqft
- Features: Level, Private, Trees, Sprinkler, SqFt 5000 to 6999
Details
- Additional structures: ToolShed
- Parcel number: R2000639
Construction
Type & style
- Home type: SingleFamily
- Architectural style: Contemporary
- Property subtype: Residential, Single Family Residence
Materials
- Brick, Cement Siding
- Foundation: Concrete Perimeter
- Roof: Composition
Condition
- Updated/Remodeled
- New construction: No
- Year built: 1988
Utilities & green energy
- Gas: Gas
- Sewer: Public Sewer
- Water: Public
Community & neighborhood
Security
- Security features: Security Lights, Sidewalk, Fire Sprinkler System
Location
- Region: Beaverton
Other
Other facts
- Listing terms: Cash,Conventional,FHA,VA Loan
- Road surface type: Paved
Price history
| Date | Event | Price |
|---|---|---|
| 5/19/2025 | Sold | $710,000-2.2%$253/sqft |
Source: | ||
| 4/24/2025 | Pending sale | $725,900$259/sqft |
Source: | ||
| 4/17/2025 | Price change | $725,900-3.2%$259/sqft |
Source: | ||
| 3/21/2025 | Price change | $749,900-3.1%$268/sqft |
Source: | ||
| 1/16/2025 | Listed for sale | $773,500+77.8%$276/sqft |
Source: | ||
Public tax history
| Year | Property taxes | Tax assessment |
|---|---|---|
| 2024 | $10,516 +5.9% | $483,930 +3% |
| 2023 | $9,929 +4.5% | $469,840 +3% |
| 2022 | $9,503 +11.6% | $456,160 |
Find assessor info on the county website
Neighborhood: Neighbors Southwest
Nearby schools
GreatSchools rating
- 8/10Nancy Ryles Elementary SchoolGrades: K-5Distance: 0.7 mi
- 6/10Highland Park Middle SchoolGrades: 6-8Distance: 1.6 mi
- 8/10Mountainside High SchoolGrades: 9-12Distance: 1.8 mi
Schools provided by the listing agent
- Elementary: Nancy Ryles
- Middle: Highland Park
- High: Mountainside
Source: RMLS (OR). This data may not be complete. We recommend contacting the local school district to confirm school assignments for this home.
Get a cash offer in 3 minutes
Find out how much your home could sell for in as little as 3 minutes with a no-obligation cash offer.
Estimated market value
$693,400
Get a cash offer in 3 minutes
Find out how much your home could sell for in as little as 3 minutes with a no-obligation cash offer.
Estimated market value
$693,400

