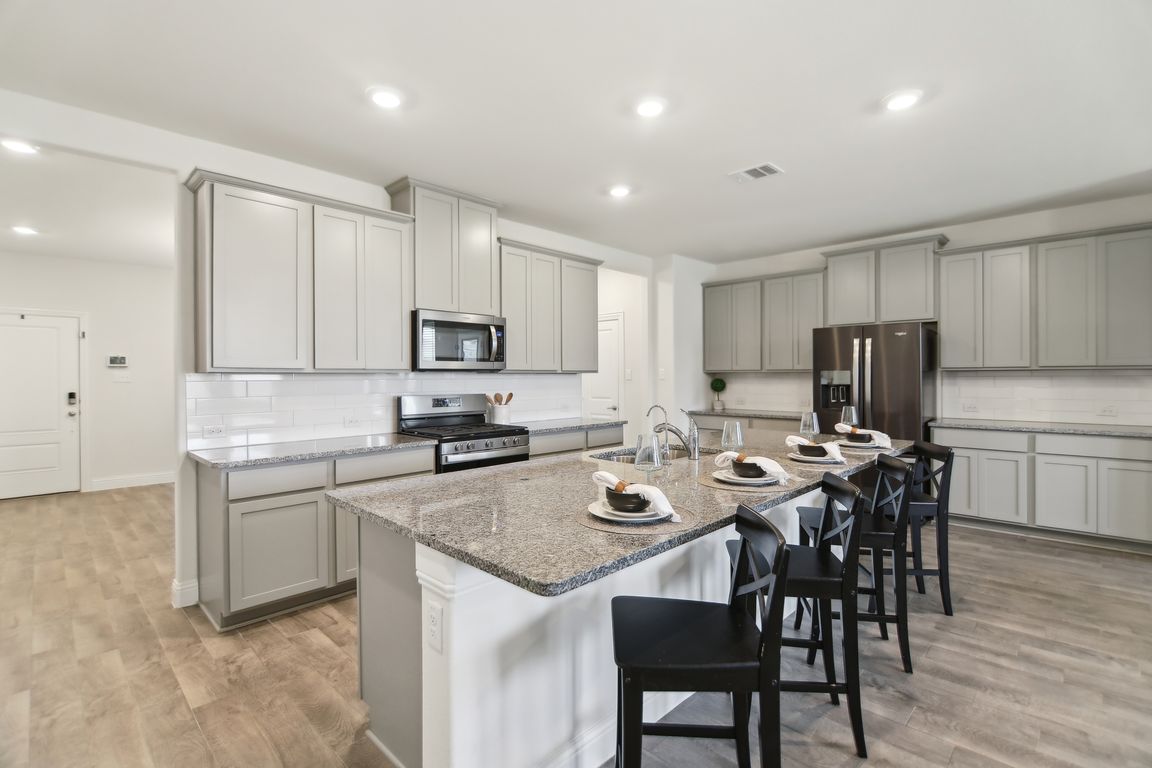
For sale
$489,000
5beds
3,266sqft
10125 Whim Way, Aubrey, TX 76227
5beds
3,266sqft
Single family residence
Built in 2022
0.26 Acres
3 Attached garage spaces
$150 price/sqft
$450 semi-annually HOA fee
What's special
Vast backyardAbundant windowsCovered back patioSpacious game roomMassive island with seatingWalk-in closetOversized lot
Discover the perfect blend of space, comfort, & modern design in this stunning 2022 DR Horton Myrtle floorplan—a rare gem no longer available! This SPACIOUS 5-bed, 3.5-bath home sits on an OVERSIZED LOT & features a 3-car tandem garage, offering exceptional space for vehicles, storage, or hobbies. Step inside to ...
- 149 days
- on Zillow |
- 386 |
- 23 |
Source: NTREIS,MLS#: 20863632
Travel times
Kitchen
Living Room
Primary Bedroom
Gameroom-Upstairs
Dining Room
Primary Bathroom
Laundry Room
Zillow last checked: 7 hours ago
Listing updated: June 19, 2025 at 07:42pm
Listed by:
Stacy Faivre 0710010 817-689-4136,
Coldwell Banker Apex, REALTORS 972-829-4450
Source: NTREIS,MLS#: 20863632
Facts & features
Interior
Bedrooms & bathrooms
- Bedrooms: 5
- Bathrooms: 4
- Full bathrooms: 3
- 1/2 bathrooms: 1
Primary bedroom
- Features: Ceiling Fan(s), En Suite Bathroom, Walk-In Closet(s)
- Level: First
- Dimensions: 17 x 15
Bedroom
- Features: Ceiling Fan(s)
- Level: Second
- Dimensions: 11 x 11
Bedroom
- Features: Ceiling Fan(s)
- Level: Second
- Dimensions: 15 x 12
Bedroom
- Features: Ceiling Fan(s)
- Level: Second
- Dimensions: 15 x 18
Bedroom
- Features: Ceiling Fan(s)
- Level: Second
- Dimensions: 11 x 11
Dining room
- Level: First
- Dimensions: 15 x 15
Game room
- Features: Ceiling Fan(s)
- Level: Second
- Dimensions: 14 x 23
Kitchen
- Features: Built-in Features, Dual Sinks, Kitchen Island, Pantry, Stone Counters
- Level: First
- Dimensions: 20 x 12
Living room
- Features: Ceiling Fan(s), Fireplace
- Level: First
- Dimensions: 18 x 20
Utility room
- Features: Built-in Features, Utility Room
- Dimensions: 7 x 9
Heating
- Central, Natural Gas, Zoned
Cooling
- Central Air, Ceiling Fan(s), Electric, Zoned
Appliances
- Included: Dishwasher, Electric Oven, Gas Cooktop, Disposal, Gas Water Heater, Microwave, Water Softener, Water Purifier
- Laundry: Laundry in Utility Room
Features
- High Speed Internet, Kitchen Island, Open Floorplan, Cable TV, Walk-In Closet(s)
- Flooring: Carpet, Tile
- Windows: Window Coverings
- Has basement: No
- Number of fireplaces: 1
- Fireplace features: Gas, Gas Log, Living Room
Interior area
- Total interior livable area: 3,266 sqft
Video & virtual tour
Property
Parking
- Total spaces: 3
- Parking features: Door-Multi, Driveway, Garage Faces Front, Garage, Garage Door Opener, Tandem
- Attached garage spaces: 3
- Has uncovered spaces: Yes
Features
- Levels: Two
- Stories: 2
- Patio & porch: Patio, Covered
- Exterior features: Rain Gutters
- Pool features: None, Community
- Fencing: Back Yard,Wood
Lot
- Size: 0.26 Acres
- Features: Back Yard, Interior Lot, Lawn, Landscaped, Subdivision, Sprinkler System, Few Trees
Details
- Parcel number: R984094
- Special conditions: Standard
Construction
Type & style
- Home type: SingleFamily
- Architectural style: Traditional,Detached
- Property subtype: Single Family Residence
Materials
- Brick, Stone Veneer
- Foundation: Slab
- Roof: Composition
Condition
- Year built: 2022
Utilities & green energy
- Utilities for property: Municipal Utilities, Sewer Available, Water Available, Cable Available
Community & HOA
Community
- Features: Clubhouse, Dock, Playground, Park, Pickleball, Pool, Tennis Court(s), Trails/Paths, Curbs, Sidewalks
- Security: Smoke Detector(s)
- Subdivision: Silverado Ph 5b
HOA
- Has HOA: Yes
- Services included: All Facilities, Association Management
- HOA fee: $450 semi-annually
- HOA name: Assured Management
- HOA phone: 469-480-8000
Location
- Region: Aubrey
Financial & listing details
- Price per square foot: $150/sqft
- Tax assessed value: $474,000
- Annual tax amount: $11,391
- Date on market: 3/28/2025