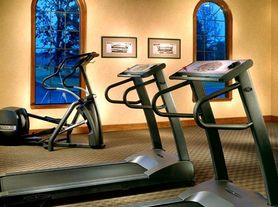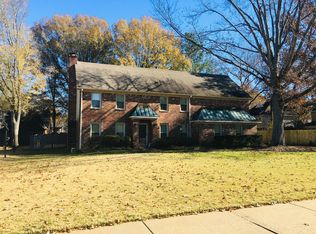Please note, our homes are available on a first-come, first-serve basis and are not reserved until the holding fee agreement is signed and the holding fee is paid by the primary applicant.
This home is priced to rent and won't be around for long. Apply now, while we make this home ready for you, or call to arrange a meeting with your local Progress Residential leasing specialist today.
Interested in this home? You clearly have exceptional taste. Like all our homes, this one features: a great location in a desirable neighborhood, a comfortable layout with good-sized bedrooms and bathrooms, a great kitchen with plenty of counter and cabinet space, many updated and upgraded features, central HVAC and programmable thermostat, garage and a spacious yard, and it's pet friendly.
At Progress Residential we're here to serve you and make your time in the home as convenient as possible. We offer: a safe and secure online portal where you can place maintenance requests and pay online, multiple payment options, 24/7 Emergency maintenance response team available even on weekends, and well-maintained homes with regular preventative maintenance.
House for rent
$1,615/mo
10126 Lynham Dr, Cordova, TN 38016
3beds
1,299sqft
Price may not include required fees and charges.
Single family residence
Available Mon Nov 3 2025
Cats, small dogs OK
-- A/C
None laundry
-- Parking
-- Heating
What's special
Spacious yard
- 1 day |
- -- |
- -- |
Travel times
Looking to buy when your lease ends?
Get a special Zillow offer on an account designed to grow your down payment. Save faster with up to a 6% match & an industry leading APY.
Offer exclusive to Foyer+; Terms apply. Details on landing page.
Facts & features
Interior
Bedrooms & bathrooms
- Bedrooms: 3
- Bathrooms: 2
- Full bathrooms: 2
Appliances
- Laundry: Contact manager
Interior area
- Total interior livable area: 1,299 sqft
Property
Parking
- Details: Contact manager
Details
- Parcel number: D0209AA00022
Construction
Type & style
- Home type: SingleFamily
- Property subtype: Single Family Residence
Community & HOA
Location
- Region: Cordova
Financial & listing details
- Lease term: Contact For Details
Price history
| Date | Event | Price |
|---|---|---|
| 10/14/2025 | Listed for rent | $1,615$1/sqft |
Source: Zillow Rentals | ||
| 10/9/2025 | Sold | $223,000-7.1%$172/sqft |
Source: | ||
| 9/2/2025 | Pending sale | $240,000$185/sqft |
Source: | ||
| 8/24/2025 | Price change | $240,000-3.6%$185/sqft |
Source: | ||
| 8/2/2025 | Listed for sale | $249,000+48.2%$192/sqft |
Source: | ||

