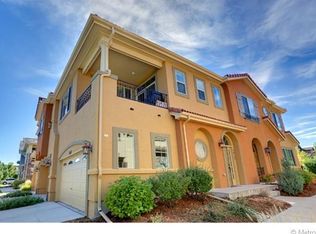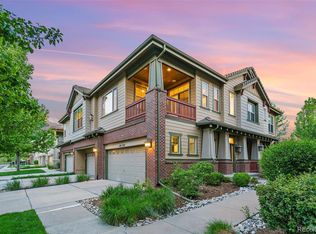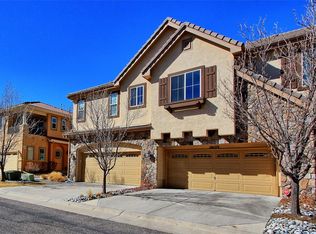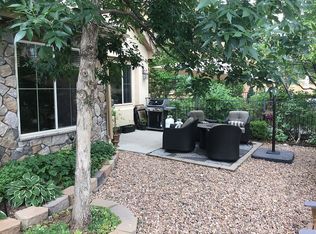Sold for $510,000 on 10/22/25
$510,000
10127 Bluffmont Lane, Lone Tree, CO 80124
2beds
1,444sqft
Condominium
Built in 2006
-- sqft lot
$509,900 Zestimate®
$353/sqft
$2,427 Estimated rent
Home value
$509,900
$484,000 - $535,000
$2,427/mo
Zestimate® history
Loading...
Owner options
Explore your selling options
What's special
Incredible Opportunity in RidgeGate Lone Tree! No Maintenance 2 Bedroom/2 Bath Townhome/Condo Close to Everything! 2-Car Attached Garage! Covered Outdoor Deck! Walk to Bluffs Regional Park & Miles of Trails, Restaurants & Shopping! Close to Charles Schwab Campus, SkyRidge Medical Center, Park Meadows & More! Light, Bright & Open Floor Plan! Designer Paint! Plank Hardwood Flooring Throughout! Heated Tile Flooring in Both Baths & Laundry! Spacious Kitchen with Slab Granite Countertops! Stainless Steel Appliances! Gas Range! Refrigerator, Washer & Dryer Included! Large Family Room with Gas Fireplace & Stone Surround! Large Dining/Breakfast Room! Huge Primary Suite! 5-Piece Bath with Walk-in Shower! Heated Oval Soaking Tub! Walk-in Closet! Second Bedroom with Full Bath! Main Floor Office with Built-in Storage & Desk!! Large Laundry Room with Utility Sink! Easy Access to I-25/C-470!
Zillow last checked: 8 hours ago
Listing updated: October 22, 2025 at 09:02am
Listed by:
Michael Kozlowski 303-949-2755 michael@team-koz.com,
RE/MAX Professionals
Bought with:
Janet Willcox, 40022170
Coldwell Banker Realty 44
Source: REcolorado,MLS#: 6270990
Facts & features
Interior
Bedrooms & bathrooms
- Bedrooms: 2
- Bathrooms: 2
- Full bathrooms: 2
- Main level bathrooms: 2
- Main level bedrooms: 2
Bedroom
- Level: Main
- Area: 121 Square Feet
- Dimensions: 11 x 11
Bathroom
- Level: Main
Other
- Level: Main
- Area: 224 Square Feet
- Dimensions: 14 x 16
Other
- Level: Main
Dining room
- Level: Main
- Area: 126 Square Feet
- Dimensions: 9 x 14
Family room
- Level: Main
- Area: 182 Square Feet
- Dimensions: 13 x 14
Kitchen
- Level: Main
- Area: 132 Square Feet
- Dimensions: 11 x 12
Laundry
- Level: Main
Office
- Level: Main
- Area: 60 Square Feet
- Dimensions: 6 x 10
Heating
- Forced Air, Natural Gas
Cooling
- Central Air
Appliances
- Included: Dishwasher, Disposal, Dryer, Microwave, Oven, Range, Refrigerator, Self Cleaning Oven, Washer
Features
- Built-in Features, Ceiling Fan(s), Eat-in Kitchen, Entrance Foyer, Five Piece Bath, Granite Counters, High Speed Internet, Open Floorplan, Primary Suite, Smoke Free, Vaulted Ceiling(s), Walk-In Closet(s)
- Flooring: Carpet, Tile, Wood
- Windows: Double Pane Windows, Window Coverings, Window Treatments
- Has basement: No
- Number of fireplaces: 1
- Fireplace features: Family Room, Gas, Gas Log
- Common walls with other units/homes: End Unit,No One Above
Interior area
- Total structure area: 1,444
- Total interior livable area: 1,444 sqft
- Finished area above ground: 1,444
Property
Parking
- Total spaces: 2
- Parking features: Concrete
- Attached garage spaces: 2
Features
- Levels: One
- Stories: 1
- Entry location: Ground
- Patio & porch: Covered, Deck
- Exterior features: Balcony, Lighting, Rain Gutters
Lot
- Features: Master Planned, Near Public Transit
Details
- Parcel number: R0465611
- Special conditions: Standard
Construction
Type & style
- Home type: Condo
- Property subtype: Condominium
- Attached to another structure: Yes
Materials
- Frame, Stucco
- Roof: Concrete
Condition
- Year built: 2006
Details
- Builder name: Toll Brothers
Utilities & green energy
- Electric: 110V, 220 Volts
- Sewer: Public Sewer
- Water: Public
- Utilities for property: Electricity Connected, Internet Access (Wired), Natural Gas Connected, Phone Available
Community & neighborhood
Security
- Security features: Carbon Monoxide Detector(s), Smoke Detector(s)
Location
- Region: Lone Tree
- Subdivision: Bluffmont Estates
HOA & financial
HOA
- Has HOA: Yes
- HOA fee: $545 monthly
- Services included: Maintenance Grounds, Maintenance Structure, Sewer, Snow Removal, Trash, Water
- Association name: Bluffmont Estates Condos
- Association phone: 303-420-4433
- Second HOA fee: $52 monthly
- Second association name: RidgeGate West Village
- Second association phone: 303-420-4422
Other
Other facts
- Listing terms: Cash,Conventional,FHA,VA Loan
- Ownership: Individual
- Road surface type: Paved
Price history
| Date | Event | Price |
|---|---|---|
| 10/22/2025 | Sold | $510,000-3.8%$353/sqft |
Source: | ||
| 9/21/2025 | Pending sale | $529,900$367/sqft |
Source: | ||
| 7/3/2025 | Listed for sale | $529,900+3.9%$367/sqft |
Source: | ||
| 8/3/2021 | Sold | $510,000-6.4%$353/sqft |
Source: Public Record | ||
| 3/12/2019 | Sold | $544,650+37.9%$377/sqft |
Source: Public Record | ||
Public tax history
| Year | Property taxes | Tax assessment |
|---|---|---|
| 2024 | $4,630 +26% | $37,190 -1% |
| 2023 | $3,675 -3.2% | $37,550 +36.8% |
| 2022 | $3,798 | $27,440 -2.8% |
Find assessor info on the county website
Neighborhood: 80124
Nearby schools
GreatSchools rating
- 6/10Eagle Ridge Elementary SchoolGrades: PK-6Distance: 1.4 mi
- 5/10Cresthill Middle SchoolGrades: 7-8Distance: 2.7 mi
- 9/10Highlands Ranch High SchoolGrades: 9-12Distance: 2.7 mi
Schools provided by the listing agent
- Elementary: Eagle Ridge
- Middle: Cresthill
- High: Highlands Ranch
- District: Douglas RE-1
Source: REcolorado. This data may not be complete. We recommend contacting the local school district to confirm school assignments for this home.
Get a cash offer in 3 minutes
Find out how much your home could sell for in as little as 3 minutes with a no-obligation cash offer.
Estimated market value
$509,900
Get a cash offer in 3 minutes
Find out how much your home could sell for in as little as 3 minutes with a no-obligation cash offer.
Estimated market value
$509,900



