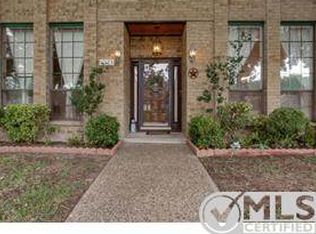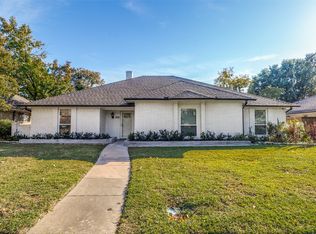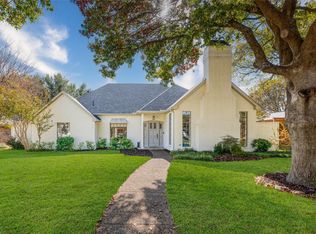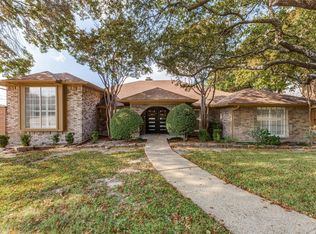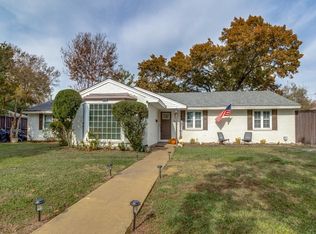NOTICE: ALL NEW WINDOWS INSTALLED DECEMBER 2025!
Welcome to this light-filled, bright home where open areas invite connection and every corner celebrates everyday life and family gatherings. Sunlight streams through skylights and windows, highlighting the seamless flow from room to room and drawing you toward the backyard oasis in a welcoming neighborhood within the highly sought-after Richardson Independent School District. The kitchen inspires culinary creativity, granite counters, island with storage, breakfast bar, breakfast nook, and custom cabinets and wall pantry, while skylights fill the area with natural light. The dining room opens to both the kitchen and the large living area, creating a perfect flow for entertaining. Sunlight continues into the family room, where windows and additional skylight frame views of the backyard oasis, seamlessly connecting indoor and outdoor living. The large primary suite features a recently updated shower and offers flexible space for a sitting area or office, creating a serene retreat, while additional bedrooms provide comfort and versatility. A private bedroom tucked into its own hallway with kitchen and bath access offers an ideal setting for a home office or multigenerational living. Efficient, healthy-living updates include two high-efficiency Lennox and American Standard HVAC systems, a Reme Halo Whole-House Air Purifier, and a Healthy Climate Lennox UV filtration system. This residence invites relaxation, gatherings, and countless memories in a space designed for both everyday living and entertaining.
For sale
Price cut: $15K (11/28)
$610,000
10127 Chisholm Trl, Dallas, TX 75243
5beds
2,967sqft
Est.:
Farm, Single Family Residence
Built in 1986
8,881.88 Square Feet Lot
$600,500 Zestimate®
$206/sqft
$-- HOA
What's special
Backyard oasisLight-filled bright homeGranite countersOpen areas invite connectionBreakfast barLarge primary suiteBreakfast nook
- 47 days |
- 888 |
- 45 |
Zillow last checked: 8 hours ago
Listing updated: December 09, 2025 at 05:36pm
Listed by:
Anna Cuccia Seideman 0700072 972-783-0000,
Ebby Halliday, REALTORS 972-783-0000
Source: NTREIS,MLS#: 21092247
Tour with a local agent
Facts & features
Interior
Bedrooms & bathrooms
- Bedrooms: 5
- Bathrooms: 3
- Full bathrooms: 3
Primary bedroom
- Features: Ceiling Fan(s), Dual Sinks, Double Vanity, En Suite Bathroom, Garden Tub/Roman Tub, Jetted Tub, Separate Shower, Walk-In Closet(s)
- Level: First
- Dimensions: 19 x 15
Bedroom
- Features: Ceiling Fan(s)
- Level: First
- Dimensions: 12 x 10
Bedroom
- Features: Ceiling Fan(s), Walk-In Closet(s)
- Level: First
- Dimensions: 14 x 11
Bedroom
- Features: Ceiling Fan(s)
- Level: First
- Dimensions: 15 x 13
Bedroom
- Features: Ceiling Fan(s)
- Level: First
- Dimensions: 15 x 8
Dining room
- Level: First
- Dimensions: 11 x 10
Family room
- Features: Built-in Features, Ceiling Fan(s), Fireplace
- Level: First
- Dimensions: 21 x 12
Kitchen
- Features: Breakfast Bar, Built-in Features, Ceiling Fan(s), Eat-in Kitchen, Granite Counters, Kitchen Island, Pantry
- Level: First
- Dimensions: 13 x 10
Living room
- Features: Ceiling Fan(s)
- Level: First
- Dimensions: 18 x 13
Utility room
- Features: Built-in Features, Utility Room
- Level: First
- Dimensions: 6 x 5
Heating
- Central, Electric, Fireplace(s), Natural Gas
Cooling
- Central Air, Ceiling Fan(s), Electric, ENERGY STAR Qualified Equipment, Humidity Control, Multi Units, Zoned
Appliances
- Included: Double Oven, Dishwasher, Electric Cooktop, Electric Oven, Disposal, Microwave, Water Purifier, Wine Cooler
- Laundry: Washer Hookup, Dryer Hookup, ElectricDryer Hookup, GasDryer Hookup, Laundry in Utility Room
Features
- Wet Bar, Built-in Features, Chandelier, Decorative/Designer Lighting Fixtures, Double Vanity, Eat-in Kitchen, Granite Counters, High Speed Internet, In-Law Floorplan, Kitchen Island, Open Floorplan, Pantry, Paneling/Wainscoting, Smart Home, Cable TV, Vaulted Ceiling(s), Walk-In Closet(s), Wired for Sound, Air Filtration
- Flooring: Carpet, Ceramic Tile, Luxury Vinyl Plank, Vinyl
- Windows: Skylight(s), Window Coverings
- Has basement: No
- Number of fireplaces: 1
- Fireplace features: Decorative, Family Room, Gas, Glass Doors, Gas Log, Gas Starter, Masonry, Raised Hearth, Wood Burning, Insert
Interior area
- Total interior livable area: 2,967 sqft
Video & virtual tour
Property
Parking
- Total spaces: 2
- Parking features: Additional Parking, Alley Access, Concrete, Deeded, Driveway, Garage, Garage Door Opener, Inside Entrance, Kitchen Level, Secured, Side By Side
- Attached garage spaces: 2
- Has uncovered spaces: Yes
Features
- Levels: One
- Stories: 1
- Patio & porch: Deck
- Exterior features: Lighting, Rain Gutters, Uncovered Courtyard
- Pool features: Fenced, Gunite, In Ground, Outdoor Pool, Pool, Pool Sweep, Pool/Spa Combo
- Fencing: Back Yard,Fenced,Gate,High Fence,Masonry,Pipe,Wood
Lot
- Size: 8,881.88 Square Feet
- Dimensions: 74 x 120
- Features: Acreage, Hardwood Trees, Interior Lot, Landscaped, Subdivision, Sprinkler System, Few Trees
- Residential vegetation: Grassed, Partially Wooded
Details
- Parcel number: 00000811158860000
- Other equipment: Call Listing Agent, Intercom, Irrigation Equipment, Air Purifier
Construction
Type & style
- Home type: SingleFamily
- Architectural style: Ranch,Farmhouse
- Property subtype: Farm, Single Family Residence
Materials
- Brick
- Foundation: Slab
- Roof: Composition,Shingle
Condition
- Year built: 1986
Utilities & green energy
- Sewer: Public Sewer
- Water: Public
- Utilities for property: Electricity Available, Electricity Connected, Natural Gas Available, Phone Available, Sewer Available, Separate Meters, Underground Utilities, Water Available, Cable Available
Green energy
- Energy efficient items: HVAC, Insulation, Lighting
- Indoor air quality: Moisture Control, Filtration, Ventilation
- Construction elements: Recyclable Materials
Community & HOA
Community
- Features: Curbs, Sidewalks
- Security: Prewired, Security System Owned, Security System, Carbon Monoxide Detector(s), Fire Alarm, Smoke Detector(s), Security Lights, Security Service, Wireless
- Subdivision: Cimmaron 02
HOA
- Has HOA: No
Location
- Region: Dallas
Financial & listing details
- Price per square foot: $206/sqft
- Tax assessed value: $402,890
- Annual tax amount: $11,000
- Date on market: 10/24/2025
- Cumulative days on market: 47 days
- Listing terms: Cash,Conventional,FHA,VA Loan
- Electric utility on property: Yes
- Road surface type: Asphalt
Estimated market value
$600,500
$570,000 - $631,000
$3,535/mo
Price history
Price history
| Date | Event | Price |
|---|---|---|
| 11/28/2025 | Price change | $610,000-2.4%$206/sqft |
Source: NTREIS #21092247 Report a problem | ||
| 10/24/2025 | Listed for sale | $625,000+78.6%$211/sqft |
Source: NTREIS #21092247 Report a problem | ||
| 8/24/2020 | Listing removed | $350,000$118/sqft |
Source: DFW Elite Living #14369538 Report a problem | ||
| 8/3/2020 | Pending sale | $350,000$118/sqft |
Source: DFW Elite Living #14369538 Report a problem | ||
| 7/8/2020 | Price change | $350,000-2.5%$118/sqft |
Source: DFW Elite Living #14369538 Report a problem | ||
Public tax history
Public tax history
| Year | Property taxes | Tax assessment |
|---|---|---|
| 2024 | $3,990 -3.4% | $402,890 |
| 2023 | $4,129 | $402,890 |
Find assessor info on the county website
BuyAbility℠ payment
Est. payment
$3,933/mo
Principal & interest
$2931
Property taxes
$788
Home insurance
$214
Climate risks
Neighborhood: Whispering Hills
Nearby schools
GreatSchools rating
- 3/10Forestridge Elementary SchoolGrades: PK-6Distance: 0.4 mi
- 2/10Liberty J High SchoolGrades: 7-8Distance: 0.3 mi
- 5/10Berkner High SchoolGrades: 9-12Distance: 1.2 mi
Schools provided by the listing agent
- Elementary: Forestridge
- High: Berkner
- District: Richardson ISD
Source: NTREIS. This data may not be complete. We recommend contacting the local school district to confirm school assignments for this home.
- Loading
- Loading
