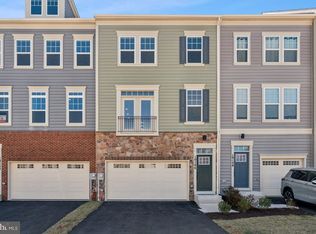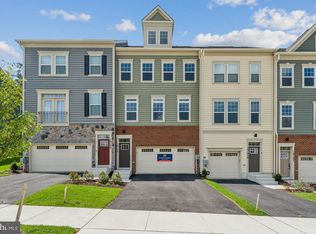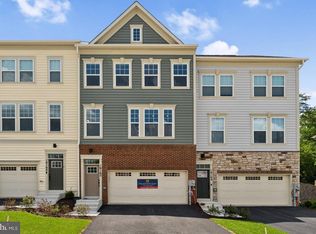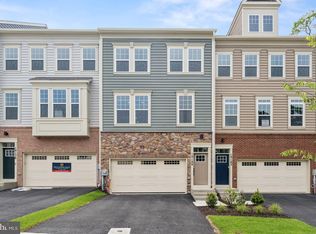Sold for $534,410 on 09/19/25
$534,410
10127 Kings Grove Way, Damascus, MD 20872
3beds
2,110sqft
Townhouse
Built in 2025
-- sqft lot
$534,200 Zestimate®
$253/sqft
$3,285 Estimated rent
Home value
$534,200
$491,000 - $582,000
$3,285/mo
Zestimate® history
Loading...
Owner options
Explore your selling options
What's special
Welcome to 10127 Kings Grove Way! New, move-in ready townhome that backs to serene woods and offers 2,110 square feet of beautifully finished space across three levels. It features an oversized rear-loading two-car garage, three spacious bedrooms, two full, and two half baths, and a rear deck for outdoor relaxation. The center kitchen is a highlight, with gourmet appliances, an impressive 11' quartz island, and ample storage. The great room flows effortlessly into the separate dining area, creating a welcoming, open floor plan perfect for everyday living and entertaining. This home combines modern design with thoughtful details—ready for you to move in and make it your own! Schedule a tour today!
Zillow last checked: July 29, 2025 at 11:48pm
Listing updated: July 29, 2025 at 11:48pm
Source: Dream Finders Homes
Facts & features
Interior
Bedrooms & bathrooms
- Bedrooms: 3
- Bathrooms: 4
- Full bathrooms: 2
- 1/2 bathrooms: 2
Interior area
- Total interior livable area: 2,110 sqft
Property
Parking
- Total spaces: 2
- Parking features: Garage
- Garage spaces: 2
Features
- Levels: 3.0
- Stories: 3
Details
- Parcel number: 1203873755
Construction
Type & style
- Home type: Townhouse
- Property subtype: Townhouse
Condition
- New Construction,Under Construction
- New construction: Yes
- Year built: 2025
Details
- Builder name: Dream Finders Homes
Community & neighborhood
Location
- Region: Damascus
- Subdivision: Reserve at Damascus
Price history
| Date | Event | Price |
|---|---|---|
| 9/19/2025 | Sold | $534,410$253/sqft |
Source: Public Record | ||
| 8/1/2025 | Pending sale | $534,410$253/sqft |
Source: | ||
| 7/25/2025 | Price change | $534,410-2.7%$253/sqft |
Source: | ||
| 7/2/2025 | Price change | $549,410-5%$260/sqft |
Source: | ||
| 6/28/2025 | Price change | $578,460+5.3%$274/sqft |
Source: | ||
Public tax history
| Year | Property taxes | Tax assessment |
|---|---|---|
| 2025 | $6,600 +855.6% | $539,667 +799.4% |
| 2024 | $691 -0.1% | $60,000 |
| 2023 | $691 | $60,000 |
Find assessor info on the county website
Neighborhood: 20872
Nearby schools
GreatSchools rating
- 4/10Damascus Elementary SchoolGrades: K-5Distance: 0.1 mi
- 6/10John T. Baker Middle SchoolGrades: 6-8Distance: 1 mi
- 8/10Damascus High SchoolGrades: 9-12Distance: 0.3 mi
Schools provided by the MLS
- Elementary: Damascus Elementary School
- Middle: John T. Baker Middle School
- High: Damascus High School
- District: Montgomery County
Source: Dream Finders Homes. This data may not be complete. We recommend contacting the local school district to confirm school assignments for this home.

Get pre-qualified for a loan
At Zillow Home Loans, we can pre-qualify you in as little as 5 minutes with no impact to your credit score.An equal housing lender. NMLS #10287.
Sell for more on Zillow
Get a free Zillow Showcase℠ listing and you could sell for .
$534,200
2% more+ $10,684
With Zillow Showcase(estimated)
$544,884


