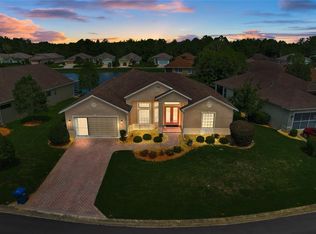ABSOLUTELY PERFECT MAINTENACE FREE HOME IN GATED GLENLAKES COMMUNITY. IMMACULATE 2-2-DEN WITH CLOSET FOR THE 3RD BEDROOM. PLANTATION SHUTTERS, CUSTOM BAMBOO WINDOW TREATMENTS IN MASTER, 12 FT CEILINGS, CROWN MOLDING, NEW FLOORING, STAINLESS APPLIANCES, GLASS SPLASH IN THE KITCHEN. RELAX ON A PERFECT LANAI WITH A POND VIEW. IMMACULATE!!!! THIS ONE WILL NOT LAST!!! ****
This property is off market, which means it's not currently listed for sale or rent on Zillow. This may be different from what's available on other websites or public sources.

