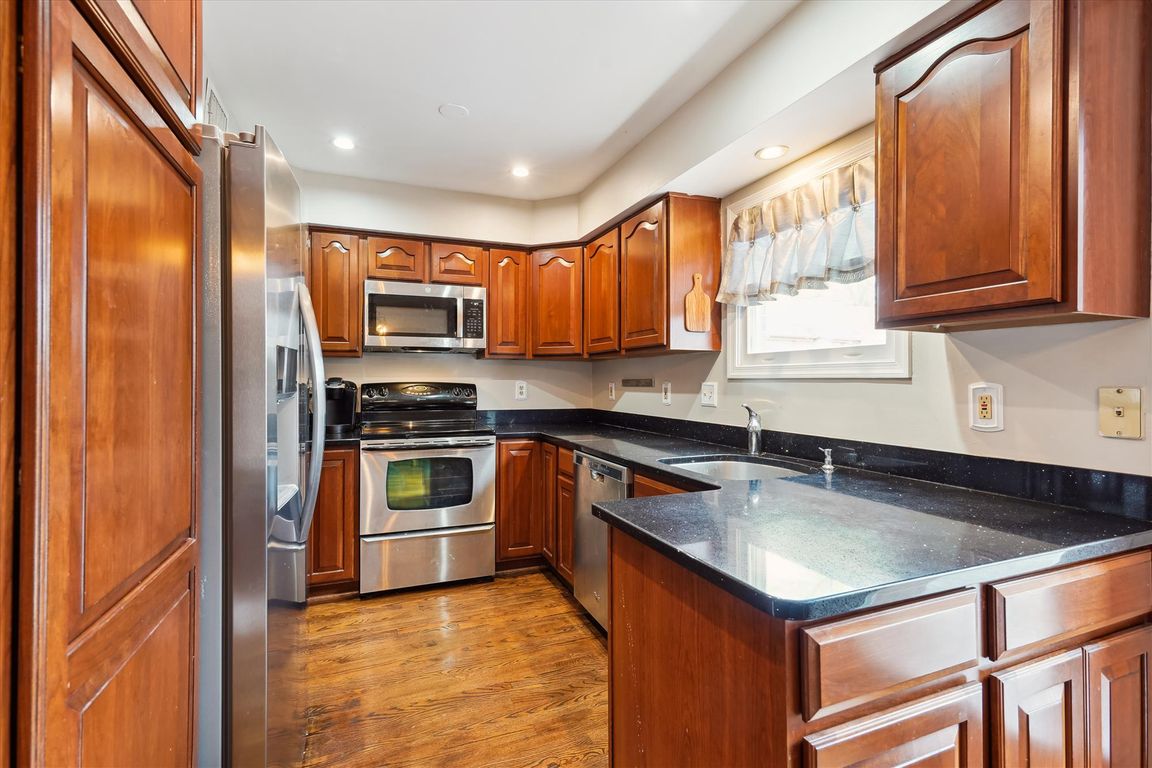
Under contract
$800,000
4beds
2,568sqft
10127 Turnberry Pl, Oakton, VA 22124
4beds
2,568sqft
Townhouse
Built in 1984
1,742 sqft
2 Parking spaces
$312 price/sqft
$190 monthly HOA fee
What's special
Lower level featuresBeautifully finished living spaceLarge family roomUpdated main bathroomFenced-in yardGranite countertopsLuxurious master suite
Prime Location! Impeccable Condition! This stunning all-brick move-in ready townhome in Oakton Village features 4 bedrooms, 3.5 bathrooms, and over 2,500 square feet of beautifully finished living space across three levels. Just five minutes from the Vienna Metro, shopping, and major commuter routes, this home is flooded with natural light and ...
- 48 days
- on Zillow |
- 1,812 |
- 47 |
Likely to sell faster than
Source: Bright MLS,MLS#: VAFX2252446
Travel times
Kitchen
Living Room
Primary Bedroom
Zillow last checked: 8 hours ago
Listing updated: August 05, 2025 at 02:26pm
Listed by:
Troy J Sponaugle 703-408-5560,
Samson Properties,
Listing Team: Troy Property Group, Co-Listing Team: Troy Property Group,Co-Listing Agent: Karen L Komo 703-244-9343,
Samson Properties
Source: Bright MLS,MLS#: VAFX2252446
Facts & features
Interior
Bedrooms & bathrooms
- Bedrooms: 4
- Bathrooms: 4
- Full bathrooms: 3
- 1/2 bathrooms: 1
- Main level bathrooms: 1
Basement
- Description: Percent Finished: 95.0
- Area: 856
Heating
- Heat Pump, Electric
Cooling
- Central Air, Electric
Appliances
- Included: Microwave, Dishwasher, Disposal, Dryer, Oven/Range - Electric, Ice Maker, Stainless Steel Appliance(s), Washer, Electric Water Heater
- Laundry: Lower Level, Dryer In Unit, Washer In Unit
Features
- Breakfast Area, Ceiling Fan(s), Dining Area, Primary Bath(s), Recessed Lighting, Walk-In Closet(s), Bar, Wine Storage, 9'+ Ceilings, Dry Wall
- Flooring: Hardwood, Carpet, Ceramic Tile
- Doors: Six Panel, Insulated
- Windows: Double Hung, Energy Efficient
- Basement: Full,Finished,Rear Entrance,Walk-Out Access,Connecting Stairway
- Number of fireplaces: 1
- Fireplace features: Brick, Mantel(s)
Interior area
- Total structure area: 2,568
- Total interior livable area: 2,568 sqft
- Finished area above ground: 1,712
- Finished area below ground: 856
Video & virtual tour
Property
Parking
- Total spaces: 2
- Parking features: Assigned, Parking Lot
- Details: Assigned Parking, Assigned Space #: #58 & Space on Left
Accessibility
- Accessibility features: None
Features
- Levels: Three
- Stories: 3
- Patio & porch: Deck
- Exterior features: Lighting
- Pool features: Community
- Fencing: Wood,Privacy
Lot
- Size: 1,742.4 Square Feet
- Features: Backs - Open Common Area, Suburban
Details
- Additional structures: Above Grade, Below Grade
- Parcel number: 0474 09 0057
- Zoning: R
- Special conditions: Standard
Construction
Type & style
- Home type: Townhouse
- Architectural style: Colonial
- Property subtype: Townhouse
Materials
- Brick
- Foundation: Slab
- Roof: Shingle
Condition
- Excellent
- New construction: No
- Year built: 1984
Details
- Builder model: Ambassador
Utilities & green energy
- Electric: 200+ Amp Service, 120/240V
- Sewer: Public Sewer
- Water: Public
- Utilities for property: Cable Connected, Electricity Available, Phone Available, Sewer Available, Water Available, Broadband, Fiber Optic, Cable
Community & HOA
Community
- Features: Pool
- Subdivision: Oakton Village
HOA
- Has HOA: Yes
- Amenities included: Common Grounds, Pool
- Services included: Pool(s), Snow Removal, Trash, Common Area Maintenance, Lawn Care Front
- HOA fee: $190 monthly
Location
- Region: Oakton
Financial & listing details
- Price per square foot: $312/sqft
- Tax assessed value: $665,620
- Annual tax amount: $7,711
- Date on market: 6/26/2025
- Listing agreement: Exclusive Right To Sell
- Listing terms: Cash,Conventional,FHA,VA Loan
- Ownership: Fee Simple
- Road surface type: Black Top